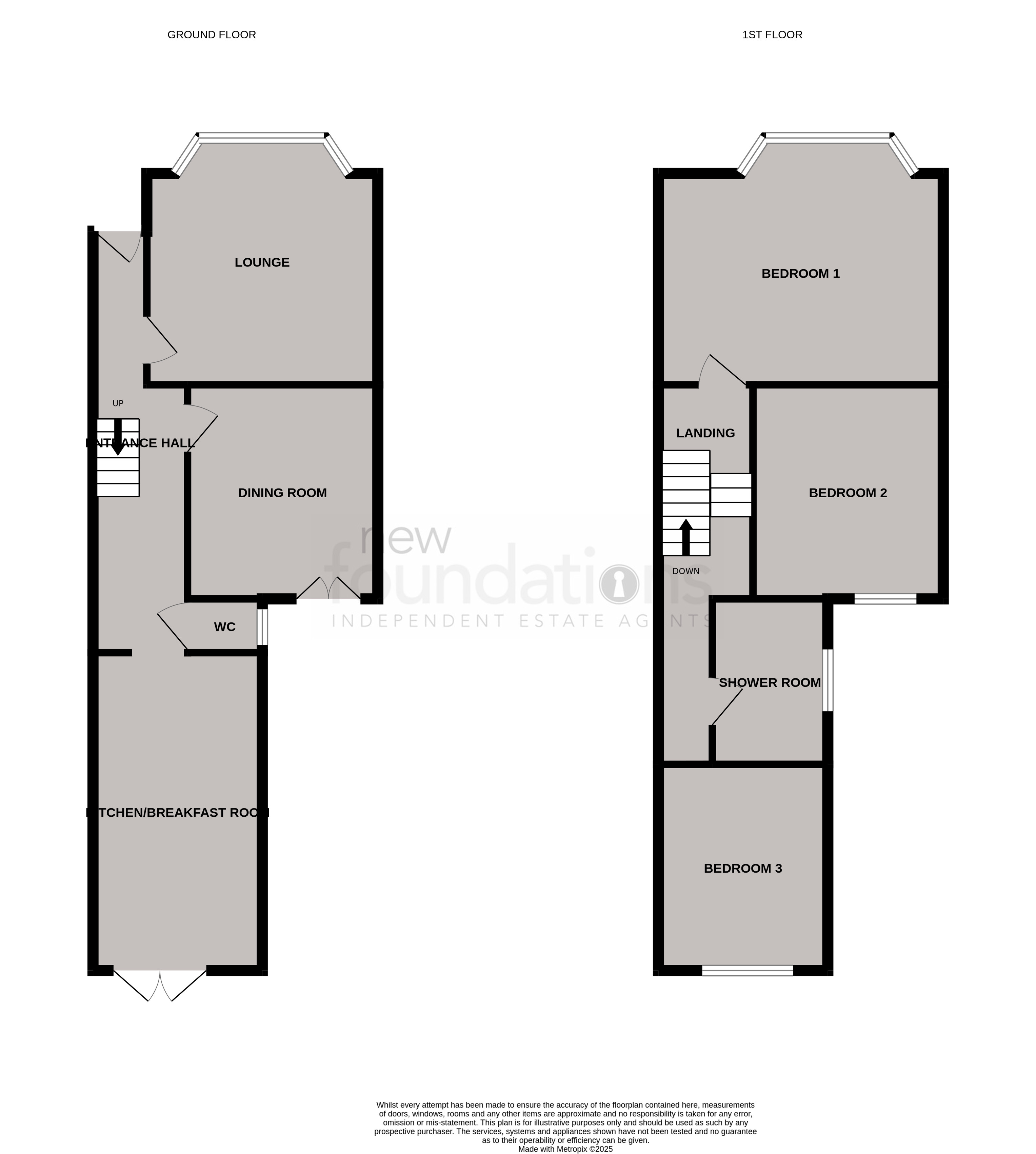3
1
A very well presented and characterful three bedroom mid-terraced house ideally situated just a short walk from the seafront and Egerton Park whilst the town centre and railway station are also nearby. The property has been recently improved and re-decorated inside and outside. The accommodation is set over two floors and the ground floor comprises; entrance hall with area ideal for a study, bay fronted lounge with open fireplace, dining room with patio doors, impressive kitchen/breakfast room with all built-in appliances and access to the garden and WC. On the first floor there are three bedrooms and a modern shower room. Outside there is a low maintenance west facing garden with rear access. EPC - D.
Accessed via UPVC front door, ceiling spotlights, radiator, fuse box, stairs rising to the first floor, smoke alarm, under-stairs storage, area idea for a study, karndean flooring.
13' 1" into bay x 12' 3" (3.99m into bay x 3.73m) Double glazed bay window to the front, ceiling coving, feature working fireplace, radiator, karndean flooring.
11' 5" x 10' 2" (3.48m x 3.10m) Double glazed double doors to the rear leading to the garden, radiator, karndean flooring.
Double glazed frosted glass window to the side, low level WC, wash hand basin with mixer tap, radiator.
16' 10" x 9' 0" (5.13m x 2.74m) Double glazed patio doors to the rear leading to the garden, spotlights, a fabulous re-fitted kitchen comprising; a range of working surfaces with inset sink and drainer unit with mixer tap, inset four ring electric hob with stainless steel extractor fan over, a range of matching wall and base cupboards with fitted drawers including deep pan drawers, built-in appliances including; eye level electric oven and microwave, fridge/freezer, dishwasher, washing machine and tumble dryer, cupboard housing wall mounted gas fired boiler, space for table, radiator.
Access to loft space via hatch with ladder, smoke alarm.
15' 8" x 11' 3" (4.78m x 3.43m) Double glazed bay window to the front, radiator, television point.
11' 5" x 10' 2" (3.48m x 3.10m) Double glazed window to the rear, radiator, television point.
10' 9" x 9' 2" (3.28m x 2.79m) Double glazed window to the rear, radiator, decorative fireplace.
8' 9" x 6' 1" (2.67m x 1.85m) Double glazed frosted glass window to the side, spotlights, a re-fitted and modern three piece suite comprising; large aqua boarded shower cubicle with chrome controls, handheld attachment and rain effect shower over, low level WC, wash hand basin with mixer tap and drawers under, chrome heated ladder style towel rail, vanity unit with shaver point.
To the front there is a small area of garden with mature bushes.
The rear garden benefits from being of a westerly aspect and has been landscaped by the current owner to make it low maintenance.
Adjacent to the rest of the property there is a large patio area ideal for entertaining, gated rear access, timber framed shed, further timber framed store, area laid with artificial grass, various raised beds with mature bushes and trees, gated access to an area laid with shingle which is also accessed from the dining room, timber framed log store, outside lighting.
