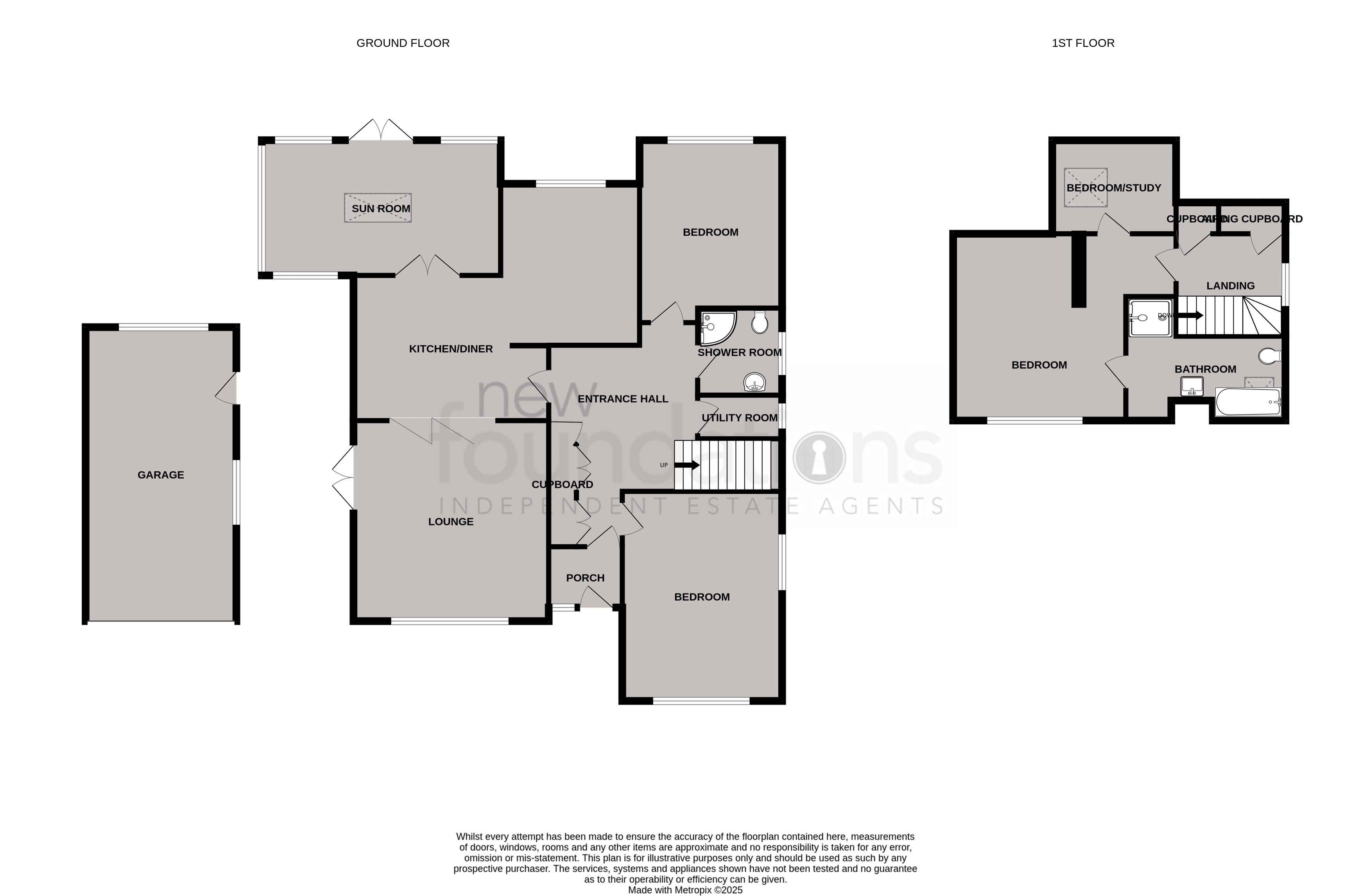3
2
CHAIN FREE. Situated in this quiet cul de sac and conveniently situated for Bexhill Town centre, seafront and train station. A spacious 3 bedroom detached Chalet Bungalow with 2 bedrooms and a shower room to the ground floor and a further double bedroom to the first floor with an ensuite bathroom/shower and adjoining study/nursery. Other notable features include 2 reception rooms and a newly installed Orangery with bi-folds and ceiling lantern, modern kitchen fittings, separate room housing washing machine and tumble dryer, good sized detached garage, large plot with generous frontage giving plenty of driveway parking and attractive lawned gardens to the rear. EPC- C
Double glazed front door with double glazed side screen leading to entrance vestibule with radiator, further glazed door leading to entrance hall with radiator, attractive fitted cupboards with one having a recessed desk and computer area which can be easily tucked away when finished, glazed door leading to utility area.
With space for washing machine and tumble dryer, double glazed window.
15' 5" x 15' 0" (4.70m x 4.57m) With radiator, log burner, double glazed window with outlook to front and double glazed double doors leading to side decking, bi fold glazed doors leading to dining room.
11' 3" x 11' 2" (3.43m x 3.40m) With radiator and open plan to the Kitchen
13' 10" x 10' 8" (4.22m x 3.25m) Kitchen area comprising; one and a half bowl single drainer, mixer tap and cupboards under, further range of cupboards and drawers with working surfaces over, range of matching wall mounted cupboards, space for American style fridge/freezer, built-in larder style cupboard with shelving, built-in electric double oven with cupboard above and below, space for dishwasher, induction hob with cooker hood over, under unit lighting, floor level heater is built into the plinths, double glazed window outlook to rear.
17' 11" x 10' 5" (5.46m x 3.17m) Double glazed double doors lead from the dining room to recently installed sunroom with two radiators, power, inset spotlights, attractive outlook over the rear and side gardens, double glazed bi fold doors lead onto the garden and roof lantern.
16' 0" x 12' 0" (4.88m x 3.66m) With two radiators and double aspect with double glazed window to the side and further larger double glazed window with outlook to the front.
12' 11" x 10' 10" (3.94m x 3.30m) plus door recess .With radiator, double glazed window with outlook over the rear garden.
With white suite comprising; wash hand basin with mixer tap and cupboard below, low level WC, corner shower with glass screen having chrome fitments with overhead shower and additional hand shower, extractor fan, ladder radiator and frosted glass double glazed window.
Stairs from ground floor entrance hall to first floor landing with double glazed window, door to cupboard housing hot water tank and gas boiler and further shelved storage cupboard.
14' 7" x 13' 2" (4.45m x 4.01m) With radiator, concealed eaves storage cupboard, double glazed window with outlook to front enjoying elevated views over Bexhill with sea views.
Recently installed with panelled bath with mixer tap, wash hand basin with storage cupboard below, low level WC, shelving, ceiling spotlights, ladder radiator, separate recessed shower cubicle with tiling and overhead shower with additional hand shower, extractor fan, double glazed velux window.
8' 4" x 7' 1" (2.54m x 2.16m) Eaves storage cupboards, radiator, double glazed velux window.
An attractive rear garden which has recently benefited from new landscaping and now enjoys a large patio with a brick wall and steps leading up to a main lawned area of garden with some raised flower and shrub borders, small area of raised decking at the foot of the garden, fishpond, outside tap and lighting, power point, gated access down the side of the property to the front. The garden stretches round to the side next to the lounge double doors which is laid to decking with personal door to the garage and gated access again out to the front.
The front garden benefits from a generous frontage with the property being set well back from the road with a large area of lawned garden with flower and shrub borders, small fish pond, raised area of patio and large brick private driveway with space for several cars leading up to the garage. There is a brick boundary wall and wheelchair/pram no step access down the right hand side of the property.
22' 9" x 11' 7" (6.93m x 3.53m) A larger than average garage with pitched roof having power and light, accessed via electrically operated roller door with two windows and a personal door to the garden.
