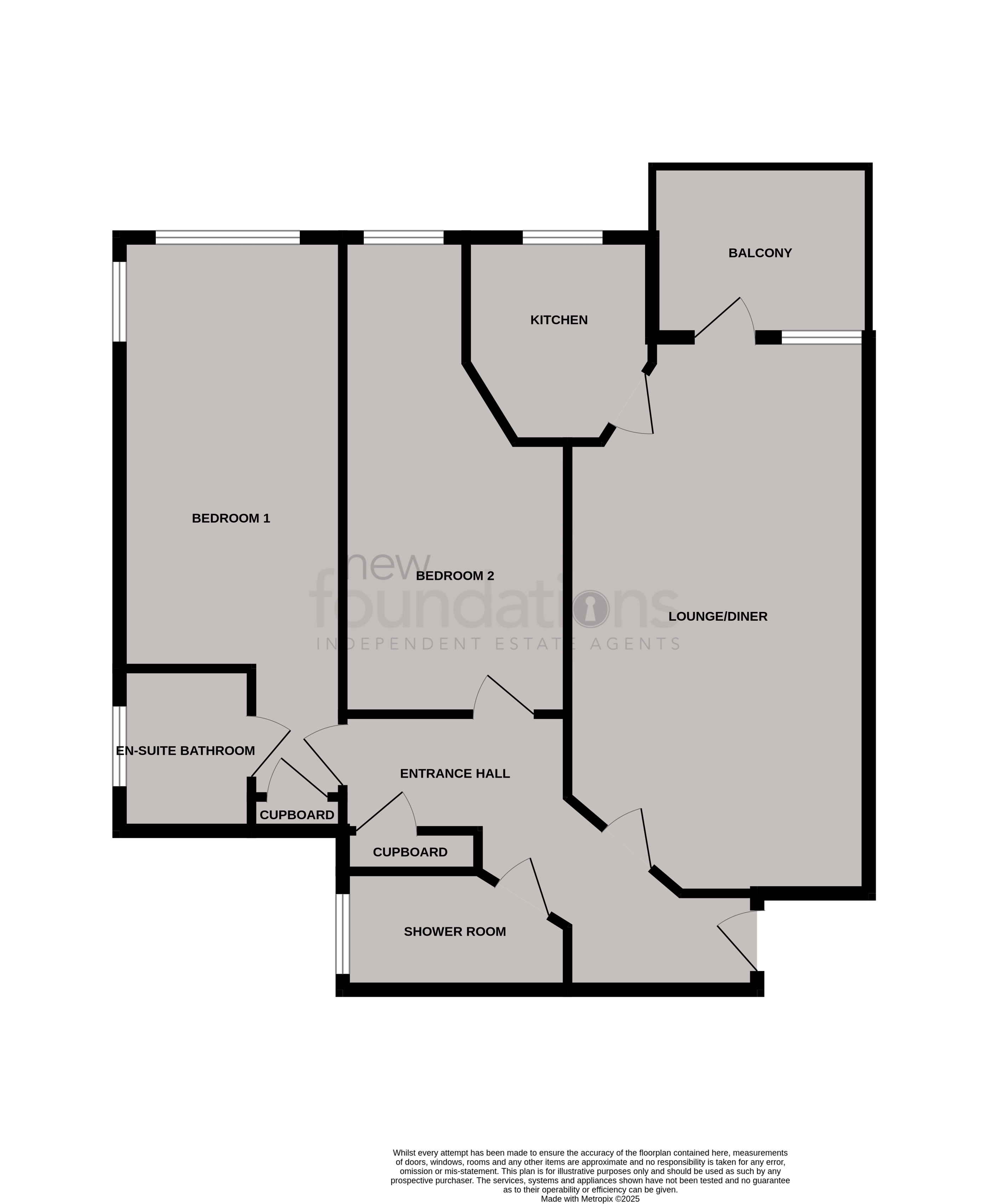2
2
Chain Free. A very well presented two bedroom first floor retirement flat situated in the sought after block known as Llewelyn Lodge which is ideally situated a short walk from Egerton Park, Seafront whilst also being on the 99 bus route and across the road from Collington Station. The accommodation comprises; communal entrance with stairs and lift rising to the first floor, entrance hall, lounge/dining room with door leading to the south facing balcony which has views over the bowls green and towards the sea, fitted kitchen, two bedrooms with the master having an en-suite bathroom/WC and additional shower room/WC. There are various communal facilities and onsite car park. EPC - C
Main entrance to the rear on the ground floor accessed via communal door, communal lounge area, stairs and lift rising to the first floor, there is also another entrance on the Cooden Drive side.
Accessed via private front door, wall mounted electric radiator, pull cord system, ceiling coving, dado rail, smoke alarm, airing cupboard with water tank and shelving.
22' 11" max x 10' 6" max (6.99m max x 3.20m max) Double glazed door and window with views over the Polegrove and towards the sea, ceiling coving, wall mounted electric radiator.
A south facing balcony with views across the bowls green and towards the sea.
8' 5" max x 7' 8" max (2.57m max x 2.34m max) Double glazed window overlooking the bowls green and with views towards the sea, ceiling coving, a fitted kitchen comprising; a range of working surfaces with inset stainless steel sink and drainer unit, inset four ring electric hob, extractor fan, a range of matching wall and base cupboards with fitted drawers, built-in fridge, freezer and eye level electric oven.
24' 5" reducing to 17' 9" x 9' 2" (7.44m reducing to 5.41m x 2.79m) A dual aspect room with double glazed windows to the side and rear with the latter having views over the bowls green and towards the sea, two wall mounted electric radiators, built-in wardrobe with sliding mirror doors, built-in cupboard with fuse box.
Double glazed frosted glass window to the side, a modern matching white suite comprising; recently installed walk-in bath with mixer tap and shower over, low level WC, wash hand basin with cupboard under, electric towel rail, tiled walls
19' 8" max x 9' 3" reducing to 5' 1" (5.99m max x 2.82m reducing to 1.55m) Double glazed window to the rear overlooking the bowls green and with views towards the sea, ceiling coving, wall mounted electric radiator.
Double glazed frosted glass window to the side, large shower cubicle with shower over, low level WC, wash hand basin with cupboard under, electric towel rail.
The annual service charge is - £4,087.44
The annual ground rent is - £960.46
Lease - 125 years from 2004
There are communal facilities including; lounge area, laundry room, electric scooter parking (check with house manager for availability), guest room and storage rooms.
