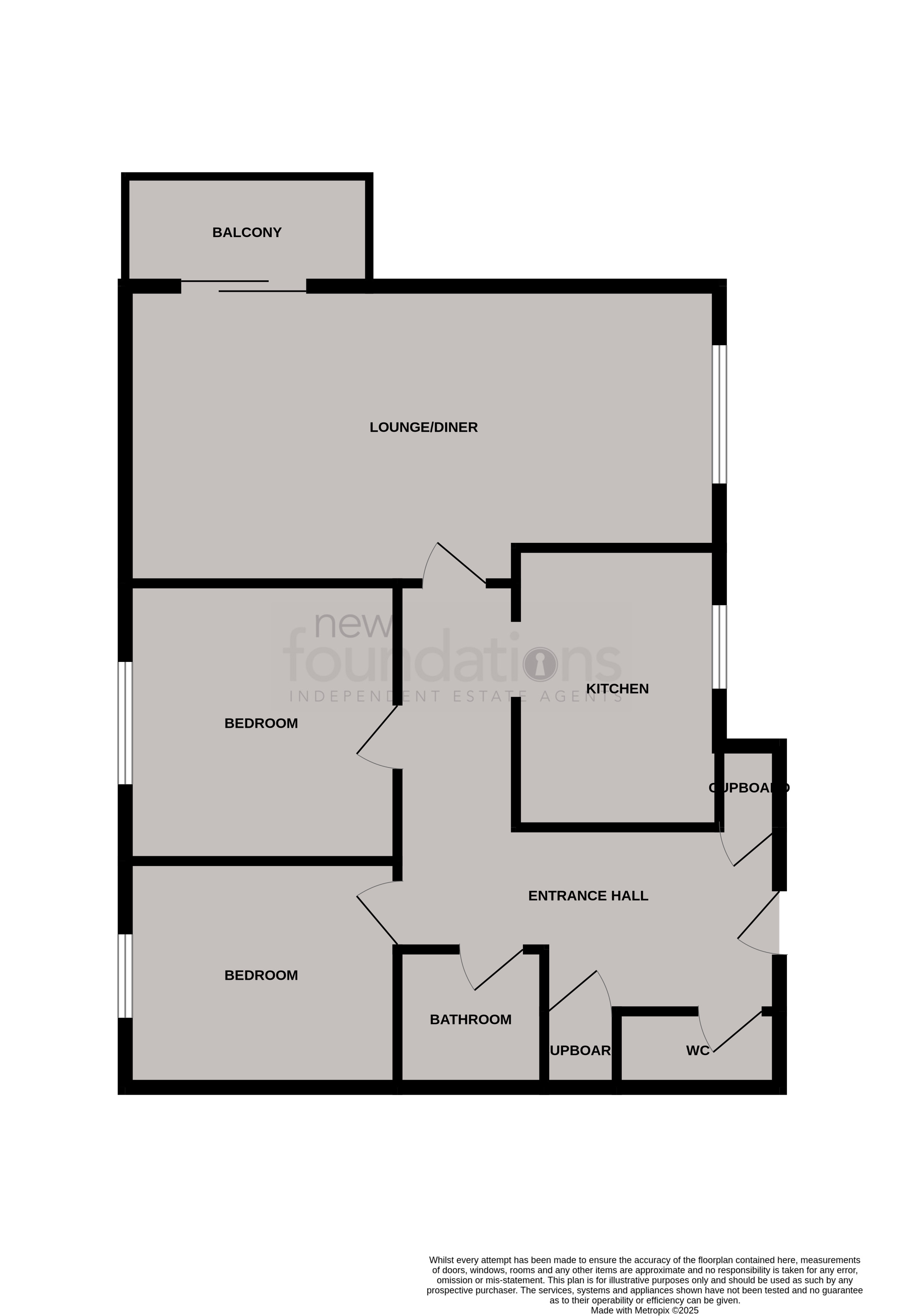2
1
A very well presented two bedroom first floor apartment situated in this sought after block known as 'Ismay Lodge' within Cooden and just a short distance from Little Common Village with its array of amenities and Cooden Beach Train Station. The accommodation comprises; communal entrance with stairs rising to the first floor, entrance hall with storage cupboards, spacious dual aspect lounge with sliding doors leading to a westerly aspect balcony, modern fitted kitchen & bathroom, separate WC and two double bedrooms. Outside there is a garage en-bloc and well kept communal gardens. EPC - C.
Accessed via communal door, entry-phone system, stairs rising to the first floor.
Accessed via private front door, ceiling coving, dado rail, two storage cupboards, radiator.
23' 5" x 11' 8" (7.14m x 3.56m) A dual aspect room having double glazed windows to the side with sliding double glazed doors to the front leading to the balcony, radiators, ceiling coving.
Benefitting from being of a westly aspect.
11' 10" x 8' 0" (3.61m x 2.44m) Double glazed window to the side, a modern fitted kitchen comprising; a range of working surfaces with inset single sink and drainer unit with mixer tap, inset electric hob with extractor hood over, a range of matching wall and base cupboards with fitted drawers, built-in eye level double oven, space and plumbing for washing machine and dishwasher, space for fridge/freezer, wall mounted gas fired boiler.
10' 11" x 10' 9" (3.33m x 3.28m) Double glazed window to the side with far reaching views to the sea, radiator.
10' 9" x 8' 11" (3.28m x 2.72m) Double glazed window to the side with far reaching views to the sea, radiator, fitted wardrobes and overhead storage cupboards.
A modern fitted suite comprising; panelled bath with mixer tap and shower over, vanity wash hand basin with mixer tap and storage below, tiled walls, heated towel rail, extractor fan.
Low level WC, dado rail, vanity wash hand basin with mixer tap and storage below, tiled splash-back.
Located to the rear of the building and accessed via metal up and over door.
There are well kept communal gardens all around the building.
we have been advised of the following;
Share of freehold
114 years remaining on the lease
Service charge - £2568.90
