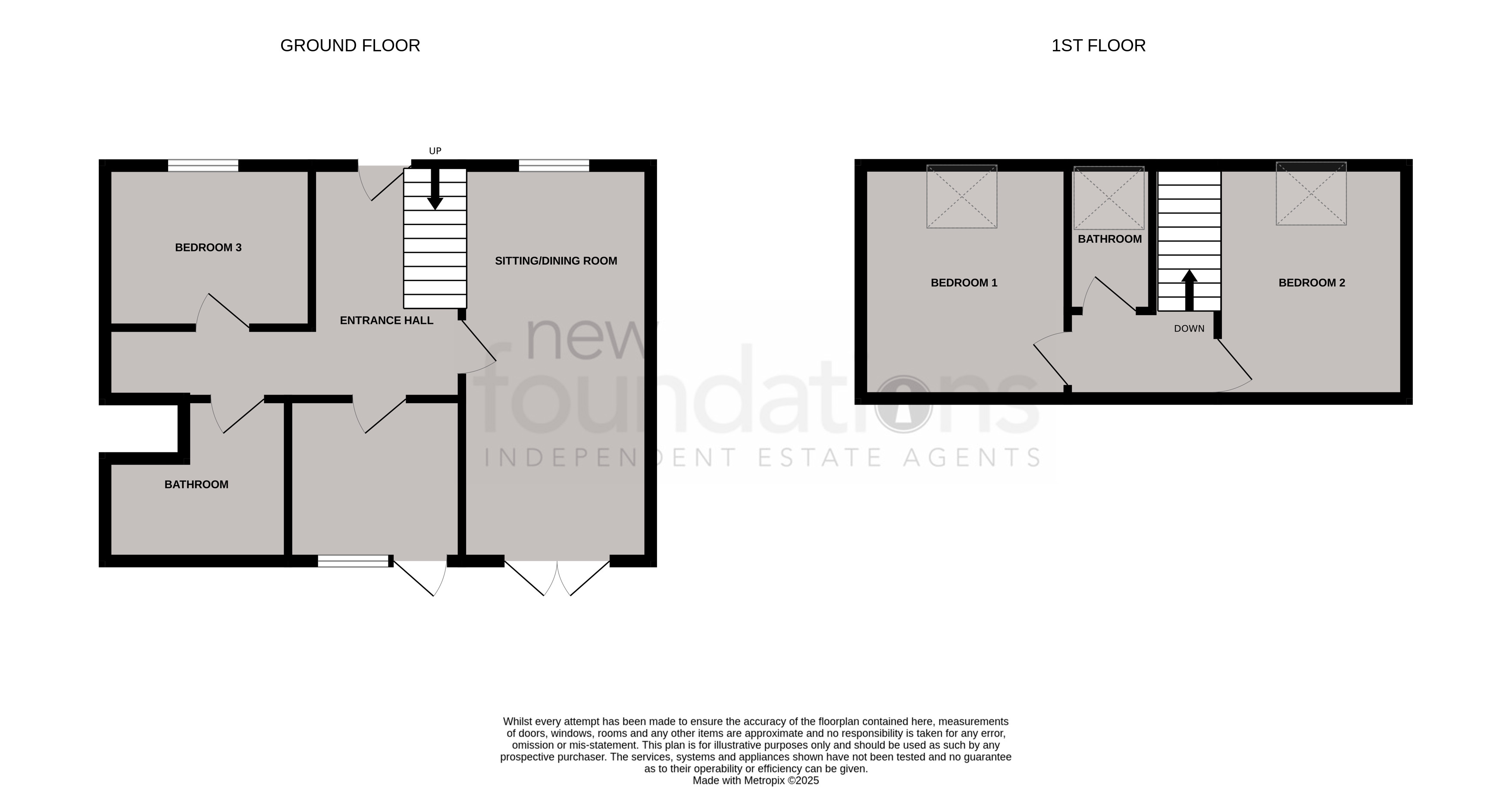3
2
A 3 bedroom chalet bungalow situated in the heart of the Town Centre, just off Windsor Road. The accommodation comprises, entrance hall, sitting/dining room, modern kitchen, ground floor bedroom and bathroom, 2 first floor bedrooms and further bathroom, double glazed, gas boiler and radiators, courtyard garden and parking space. EPC-B
Front door leading to entrance hall with double glazed frosted window, radiator, central heating thermostat.
18' 5" x 8' 10" (5.61m x 2.69m) Double glazed window overlooking in the front of the property, radiator, telephone point, TV point, double glazed French doors giving access to the courtyard garden, wall lights.
11' 9" x 7' 0" (3.58m x 2.13m) 1 1/2 bowl stainless steel sink unit with mixer tap with cupboard under, range of working surfaces with cupboards and drawers below, built in four ring electric hob with extract hood over and double electric oven below, range of wall mounted storage cupboards, space for fridge freezer, wall mounted concealed gas boiler, spotlights, double glazed window and double glazed door giving access to the courtyard garden.
9' 7" x 7' 5" (2.92m x 2.26m) Double glazed window overlooking the front of the property, radiator.
A modern suite with P shaped bath with shower and shower screen, low-level WC, wash hand basin, tiled floor, part tiled walls, extractor fan, heated towel rail.
Stairs rising to the first floor landing with radiator.
11' 5" x 10' 9" (3.48m x 3.28m) Velux window overlooking the front of the property, radiator, access to storage cupboard.
11' 0" x 9' 8" (3.35m x 2.95m) Velux window overlooking the front of the property, radiator.
Fitted panel bath, low level W/C, wash hand basin, tiled floor and part tiled walls.
The property has a single parking space and courtyard garden.
