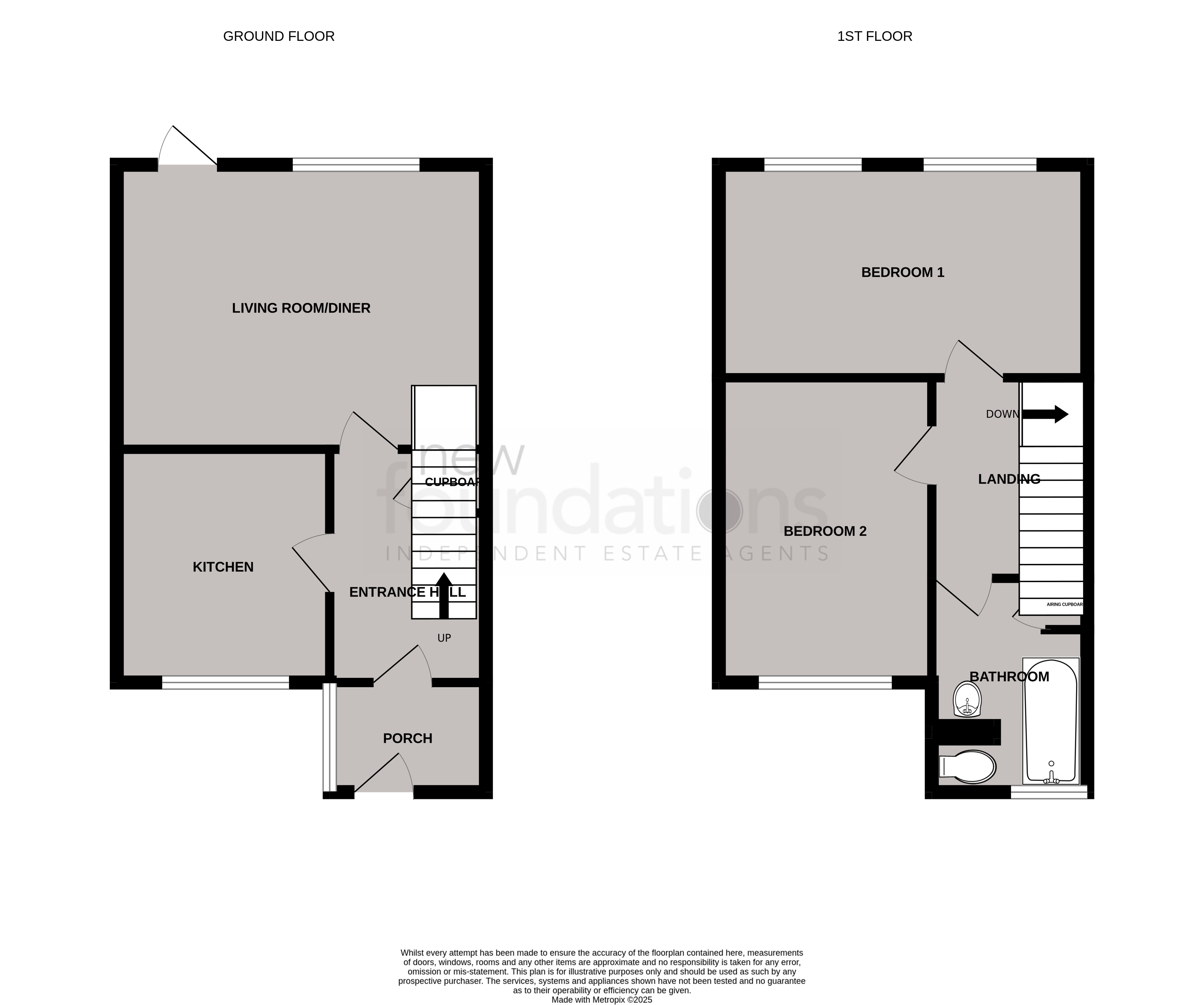2
1
A 2 Bedroom semi detached house situated in this popular Close and backing onto Woodland. Notable features include fitted wardrobes to both bedrooms, refitted bathroom with shower, gas boiler and radiators, double glazing and off road parking for one car. Very conveniently located close to the A21 giving good access to Battle and Bexhill and situated close to Shops and Primary Schools. TO BE SOLD VACANT.
Double glazed front door leading to entrance porch with tiled floor, double glazed windows, further double glazed door leading to
Entrance hall with radiator, under stairs storage cupboard.
15' 11" x 11' 10" (4.85m x 3.61m) with feature stone fireplace with matching TV plinth, radiator, double glazed window overlooking the rear garden and frosted glass double glazed door leading onto rear garden.
9' 11" x 8' 9" (3.02m x 2.67m) With range of fittings comprising single drainer stainless steel sink with mixer taps and cupboard under, further range of cupboards and drawers with working surfaces over, some wall mounted cupboards, part tiling to walls, wall mounted Potterton gas boiler, space for oven washing machine and fridge freezer, double glazed window with outlook to front.
Stairs rising from ground floor entrance hall to 1st floor landing.
13' 11" x 8' 11" (4.24m x 2.72m) To front of fitted wardrobes running the length of one wall, radiator, two double glazed windows having a pleasant outlook over Woodland to the rear.
10' 11" x 8' 11" (3.33m x 2.72m) To front of fitted wardrobes and drawers which are running the length of one wall, radiator, wash hand basin with storage cupboard below, double glazed window with outlook to front.
With modern white suite with panelled bath, mixer tap, glass shower screen with Mira shower over, pedestal wash hand basin with mixer tap, low level WC, part tiling to walls, chrome ladder radiator, door to airing cupboard with shelving, hatch to loft space, frosted glass double glazed window to front.
Rear garden facing in a south easterly direction and backing onto Woodland with large area of patio with steps down to an area of lawn and some flower and shrub borders, two plastic storage containers and timber shed, gated access down the side of the property to the front. With a small area of front garden mainly patio with an allocated parking space for one car immediately in front of the house
