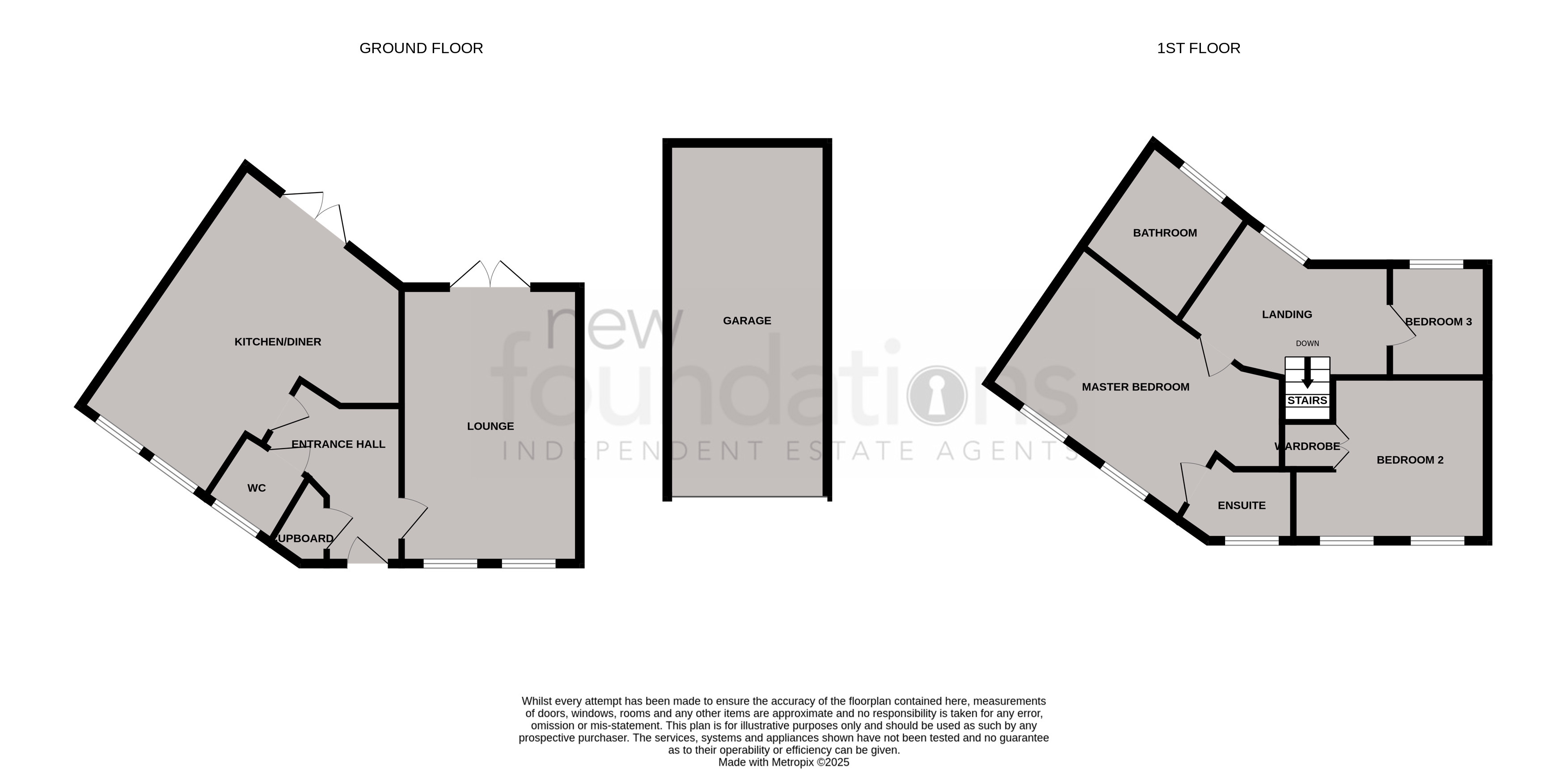3
2
A well presented and modern three bedroom detached family home situated on a development constructed approximately 8 years ago and within easy reach of Ravenside Retail Park & the seafront whilst also being within close proximity to Bexhill College & St Mary Magdalene School. The accommodation comprises; entrance hall, ground floor cloakroom/WC, dual aspect lounge with double doors leading to the garden, dual aspect kitchen/breakfast room also with double doors leading to the garden, three first floor bedroom with the master having an en-suite shower room and family bathroom. Outside there is off road parking, a good size garage and a south-easterly facing rear garden. EPC - B.
Accessed via UPVC front door, stairs rising to the first floor, large walk-in storage cupboard, radiator.
17' 10" x 10' 11" (5.44m x 3.33m) A bright dual aspect room with double glazed windows to the front and double doors to the rear with the latter leading to the garden, two radiators.
17' 10" x 16' 1" max (5.44m x 4.90m max) A bright and spacious dual aspect room with double glazed windows to the front and rear and double doors to the rear leading to the garden, spotlights, a modern kitchen comprising; a range of working surfaces with insect one and a half bowl stainless steel sink and drainer unit with mixer tap, inset four ring gas hob with stainless steel splash-back and extractor fan over, a range of matching wall and base cupboards, built-in appliances including; fridge freezer, washing machine, dishwasher including; fridge freezer, washing machine, dishwasher, radiator, ample space for large dining table, cupboard housing wall mounted gas fire boiler.
Double glazed frosted glass window to the front, low-level WC, pedestal wash hand basin with mixer tap, radiator.
Double glazed window to the rear, radiator.
14' 0" x 10' 8" (4.27m x 3.25m) Double glazed window to the front, radiator, alcove ideal for built-in cupboards.
Double glazed frosted glass window to the front, a modern three piece suite comprising; shower cubicle, wash hand basin, low level WC, radiator.
13' 0" x 10' 3" (3.96m x 3.12m) Two double glazed windows to the front, radiator, built-in wardrobes.
6' 10" x 6' 0" (2.08m x 1.83m) Double glazed window to the rear, radiator.
7' 7" x 7' 7" (2.31m x 2.31m) Double glazed frosted glass window to the rear, a modern three-piece bathroom suite comprising; low-level WC, pedestal wash hand basin with mixer tap, panel bath with mixer tap and shower over, radiator.
21' 10" x 9' 10" (6.65m x 3.00m) Accessed via metal up and over door, power and lighting.
To the front of the property, there is a block paved driveway providing off-road parking and leading to the garage, two areas of garden with shrubs, gated side access.
The rear garden benefits from being of a south-easterly aspect.
Adjacent to the rear of the property there is a patio which extends the full width and leads to the gated side access, outside water tap, area of lawn, patio at the foot of the garden ideal for outside entertaining.
We have been verbally advised that the community charge for this property is £120.67 half yearly.
