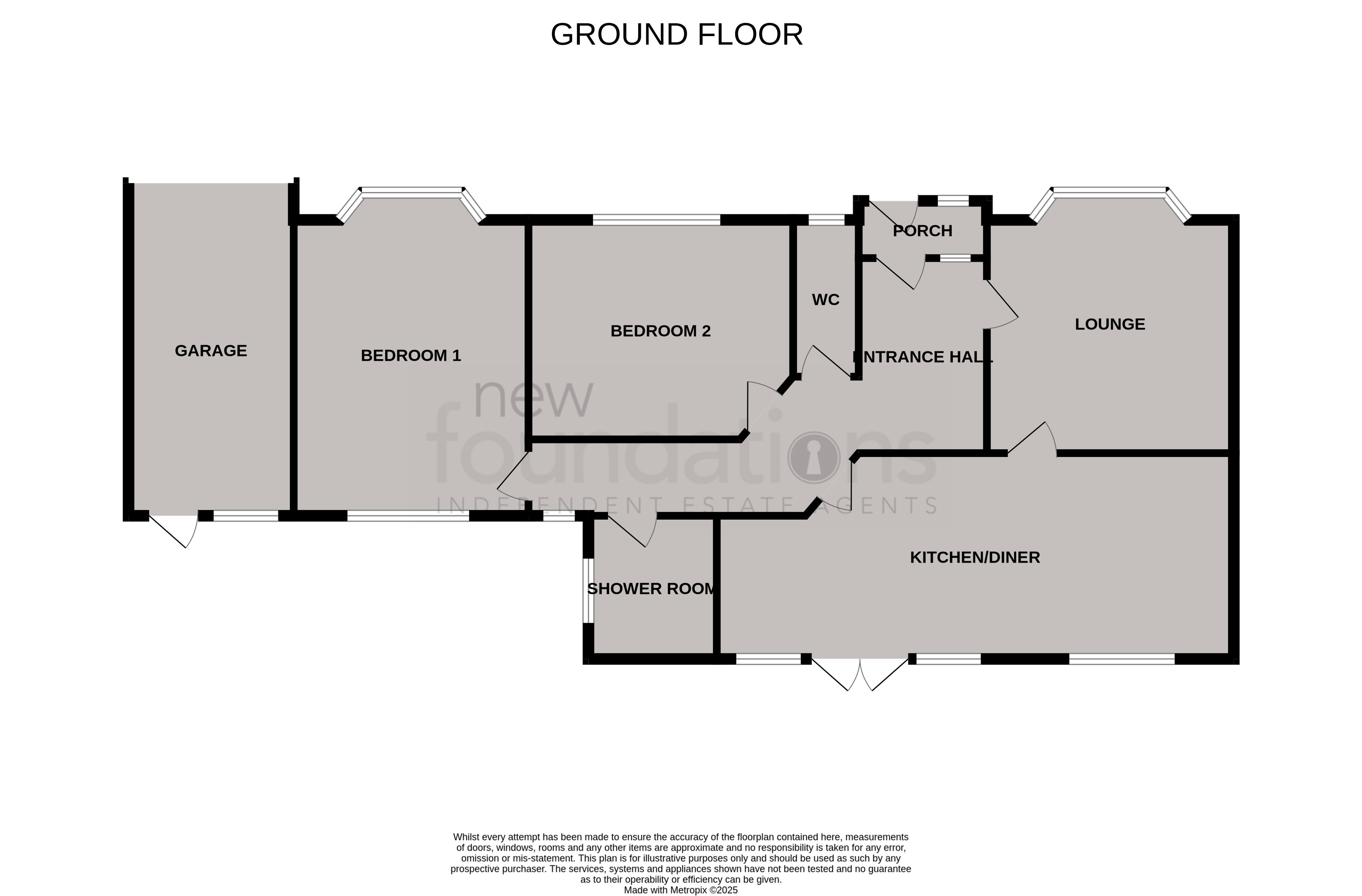2
1
CHAIN FREE. A superb two bedroom detached bungalow which has undergone considerable refurbishment and remodelling by the current vendors and offers buyers the chance to purchase a fabulous 'turnkey' home. The property is also situated in a highly sought after road just under a mile from Little Common Village. The magnificent accommodation comprises; entrance porch, good size entrance hall with space for a desk, bay fronted lounge, impressive kitchen/diner/family room with doors leading to the garden, modern shower room with WC and additional WC and two good size bedrooms. Outside the front and rear gardens have been landscaped and there is off road parking and a garage. EPC - D.
Accessed via UPVC front door with double glazed frosted glass inserts, full height double glazed frosted glass window to the front and full height double glazed windows to the side.
Access via UPVC door with double glazed frosted glass insert further frosted glass double glazed window to the front, a spacious entrance hall which could also make an ideal study area, fuse box, radiator, further double glazed window overlooking the rear garden, newly fitted carpet
Double glazed frosted glass window to the front, ceiling coving, low-level WC, wash handbasin with mixer tap and cupboard under, radiator, vanity unit.
12' 7" x 11' 11" (3.84m x 3.63m) Double glazed bay window to the front, ceiling coving, radiator, newly fitted carpet.
26' 5" x 10' 6" reducing to 7' 4" (8.05m x 3.20m reducing to 2.24m) A fantastic bright and spacious room with double glazed windows to the rear with a pleasant outlook over the rear garden, double glazed double doors to the rear providing access to the garden, spotlights, ceiling coving, feature low hanging pendant lights, a recently installed and stunning kitchen comprising; a range of working surfaces with inset one and a half bowl stainless steel sink and draining unit with mixer tap, insect five ring electric hob with concealed stainless steel extractor fan over, breakfast bar area, a range of matching wall and base cupboards with fitted drawers including deep pan drawers, built-in eye level double electric oven and grill, built-in fridge freezer, built-in dishwasher, two radiators.
15' 1" x 12' 0" (4.60m x 3.66m) A double aspect room with double glazed bay window to the front and double glazed window to the rear overlooking the garden, ceiling coving, radiator, newly fitted carpet.
13' 6" x 11' 10" (4.11m x 3.61m) Double glazed window to the front, ceiling coving, radiator, newly fitted carpet.
7' 4" x 6' 7" (2.24m x 2.01m) Double glazed frosted glass window to the side, a recently installed three-piece suite comprising; large aqua boarded walk-in shower cubicle with handheld shower attachment and rain effect shower over, low-level WC, wash hand basin with mixer tap and drawers under, shaver point, chrome heated ladder style towel rail.
Both the front and rear gardens have recently been landscaped by the current vendors.
To the front of the property, there is a block paved driveway providing off-road parking and leading to the garage, gated side access, two areas laid to lawn, raised bed with brick border, recently laid paved pathway with well planted borders.
The rear garden has been skilfully laid out into two separate areas, adjacent to the rear of the property there is a large block paved patio area which continues into the second area of garden and leads to the gated side access, area late to lawn with central paved pathway and very well planted borders, large decking area ideal for outside entertaining or to potentially have a garden studio/summer house, outside power point, there is a step down to the second area of garden which is currently later lawn with mature hedging but could make an ideal vegetable garden, door into the garage.
17' 0" x 8' 5" (5.18m x 2.57m) Accessed via newly fitted up and over door and door to the rear, , gas meter, power points, lighting, window to the rear.
The improvements that have been made are;
Totally redecorated internally
All electrics replaced including new fuse board
New heating system including new combi boiler and radiators
Kitchen French doors and window
Porch and front door
Guttering to front of property
Shower room complete re-fit to include power shower, heated towel rail, aqua wall boarding
Cloakroom complete refit
All internal doors replaced
Jones Britain 'Masterclass' kitchen with all new quality appliances
All flooring replaced
Garden completely re-landscaped
Newly fitted front and rear garage doors
