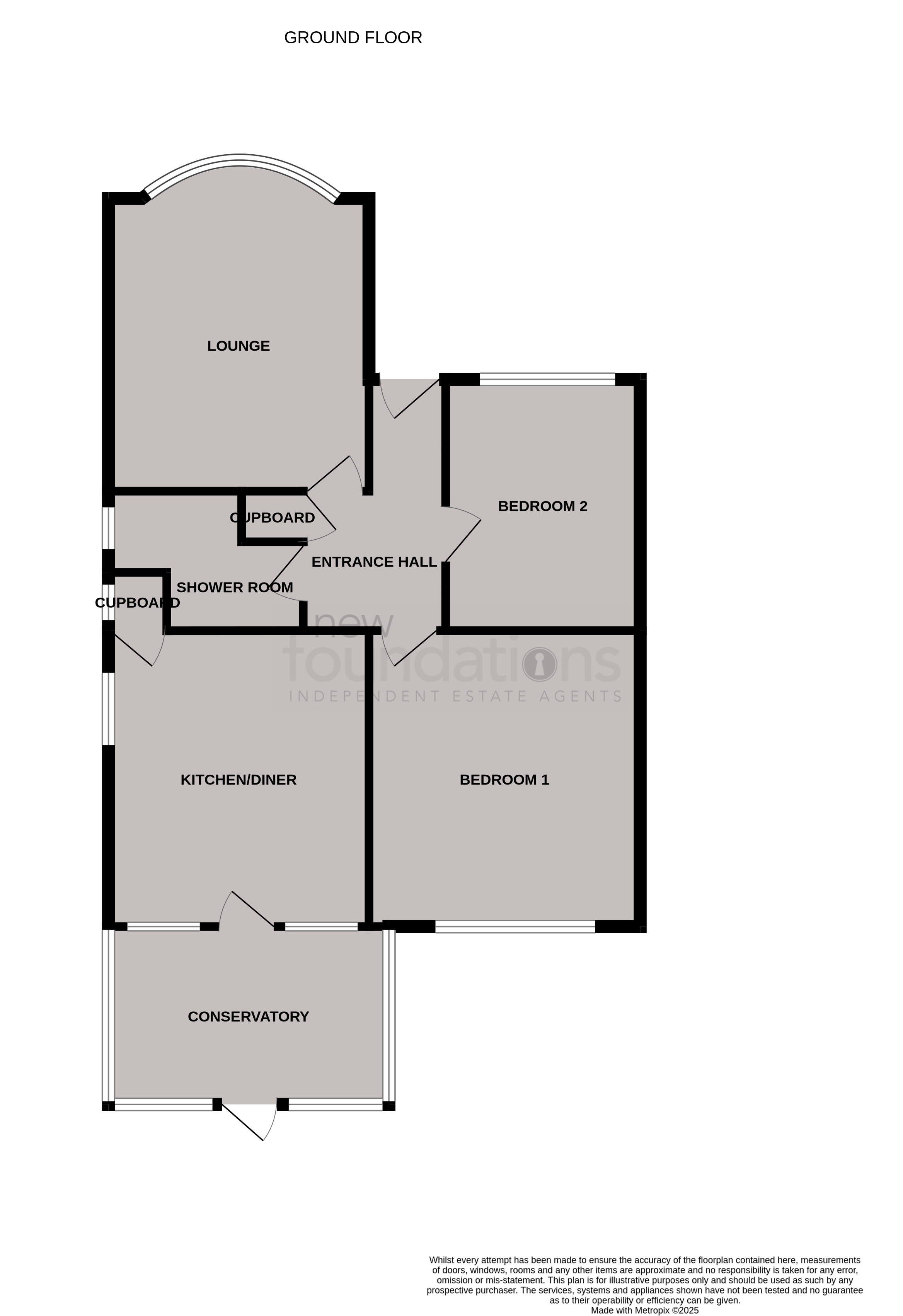2
1
CHAIN FREE. A bright two bedroom semi-detached bungalow situated in a no-through road approximately a mile from Bexhill Town Centre, Railway Station & Seafront whilst also being within very close proximity of Bexhill Down. The accommodation comprises; entrance hall, bay fronted lounge, good size kitchen/diner, conservatory, two bedrooms and a shower room. Outside there is a level west facing garden and off road parking. EPC - D.
Accessed via UPVC front door, access to loft space, radiator, storage cupboard.
13' 4" x 11' 10" (4.06m x 3.61m) Double glazed bay window to the front,
13' 5" x 11' 10" (4.09m x 3.61m) Double glazed windows to the side and rear, double glazed door to the rear leading to the conservatory, ceiling coving, radiator, a range of laminate working surfaces with inset stainless steel sink and drainer unit, space for cooker, a range of matching wall and base cupboards with fitted drawers, larder cupboard with window and fuse box, telephone point, ample space for dining table, cupboard housing wall mounted gas fired boiler.
12' 9" x 8' 1" (3.89m x 2.46m) Double glazed windows to the sides and rear, double glazed door leading to the garden.
13' 5" x 12' 4" (4.09m x 3.76m) Double glazed window to the rear overlooking the garden, picture rail, radiator.
11' 5" x 8' 10" (3.48m x 2.69m) Double glazed window to the front, picture rail, radiator.
Double glazed frosted glass window to the side, walk-in shower cubicle with handrail and shower over, low level WC, wash hand basin with cupboard under, radiator.
The front of the property is approached via a paved driveway providing off road parking, pathway leading to the gated side access, area laid to lawn.
The rear garden benefits from being of a westerly aspect.
Adjacent to the rear of the property there is a patio area ideal for table and chairs, this concrete area extends down the side of the property to the gated side access, various areas of lawn, area of hard standing at the foot of the garden.
