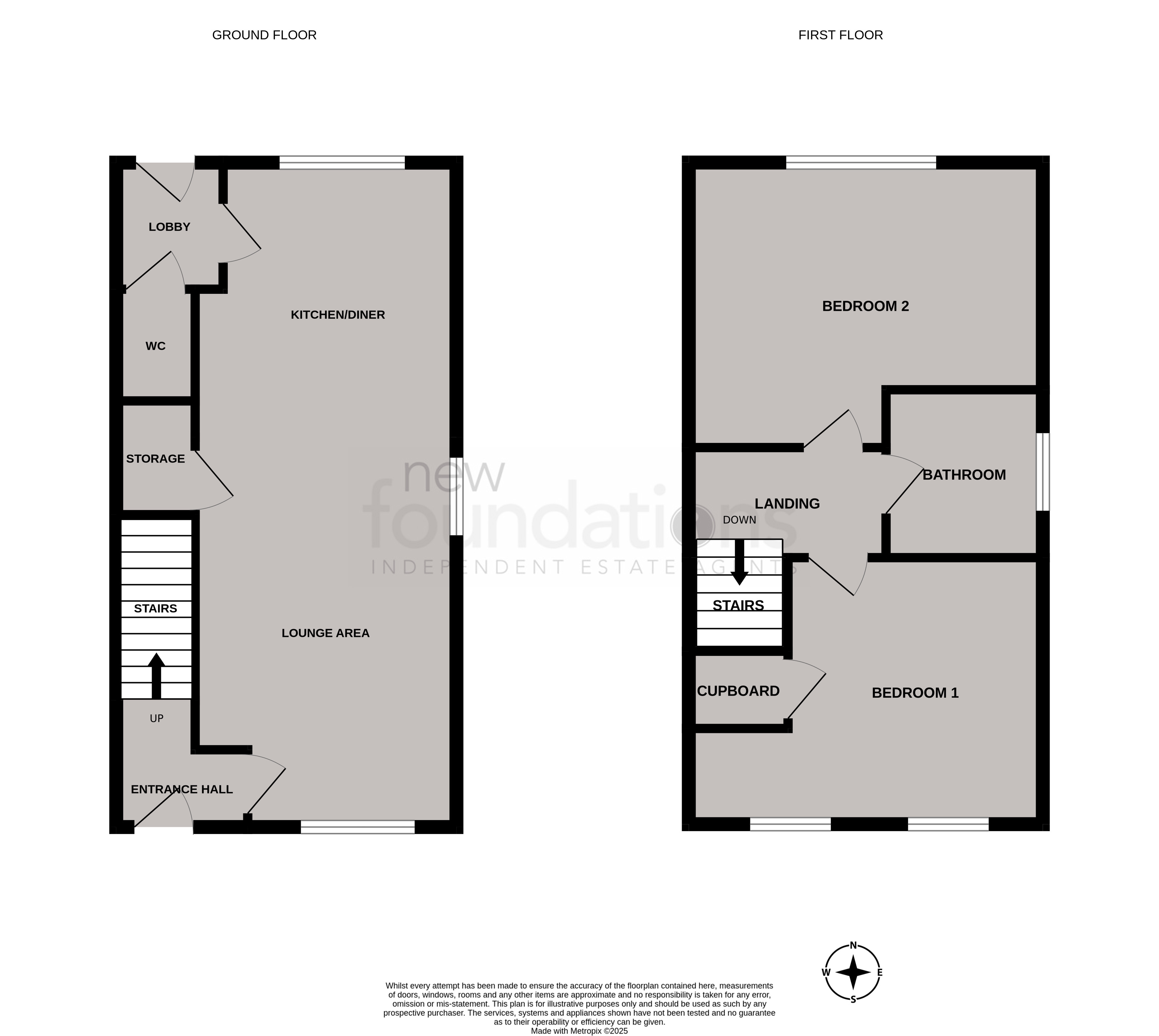2
1
A very well presented and modern two bedroom end of terrace house situated in this popular development which is within easy reach of local primary schools and Bexhill College whilst Ravenside and the seafront are only a short journey away. The accommodation comprises; entrance hall, open plan triple aspect lounge/kitchen dining room measuring 28', rear lobby, ground floor cloakroom/WC, two good size bedrooms and a modern family bathroom, outside there is a pleasant rear garden and two allocated parking spaces to the front. EPC - B.
Accessed via double glazed front door, stairs rising to the first floor, radiator.
28' 2" max (including kitchen/diner) x 11' 1" (8.59m max (including kitchen/diner x 3.38m) Double glazed windows to the front and side, useful under-stairs storage cupboard, radiator.
Double glazed window to the rear overlooking the garden, door to the rear lobby, a modern fitted kitchen comprising a range of working surfaces with inset stainless steel sink and drainer unit with mixer tap, inset four ring gas hob with extractor, a range of matching wall and base cupboards with fitted drawers, built-in fridge/freezer, electric oven and washing machine, wall mounted gas fired boiler, space for table.
Double glazed door leading to the garden, radiator.
Low level WC, wash hand basin, radiator.
14' 8" x 11' 4" (4.47m x 3.45m) Two double glazed windows to the front, built-in cupboard, radiator.
14' 8" x 12' 0" (4.47m x 3.66m) Double glazed window to the rear, radiator.
Double glazed frosted glass window to the side, a modern fitted suite comprising; panelled bath with fitted screen, mixer tap and shower over, low level WC, wash hand basin with mixer tap, heated towel rail.
Located at the front.
There is a pleasant rear garden with good size patio area, areas laid to lawn, gated side access, timber framed shed, water tap.
There is a community charge of £32.76 per month.
