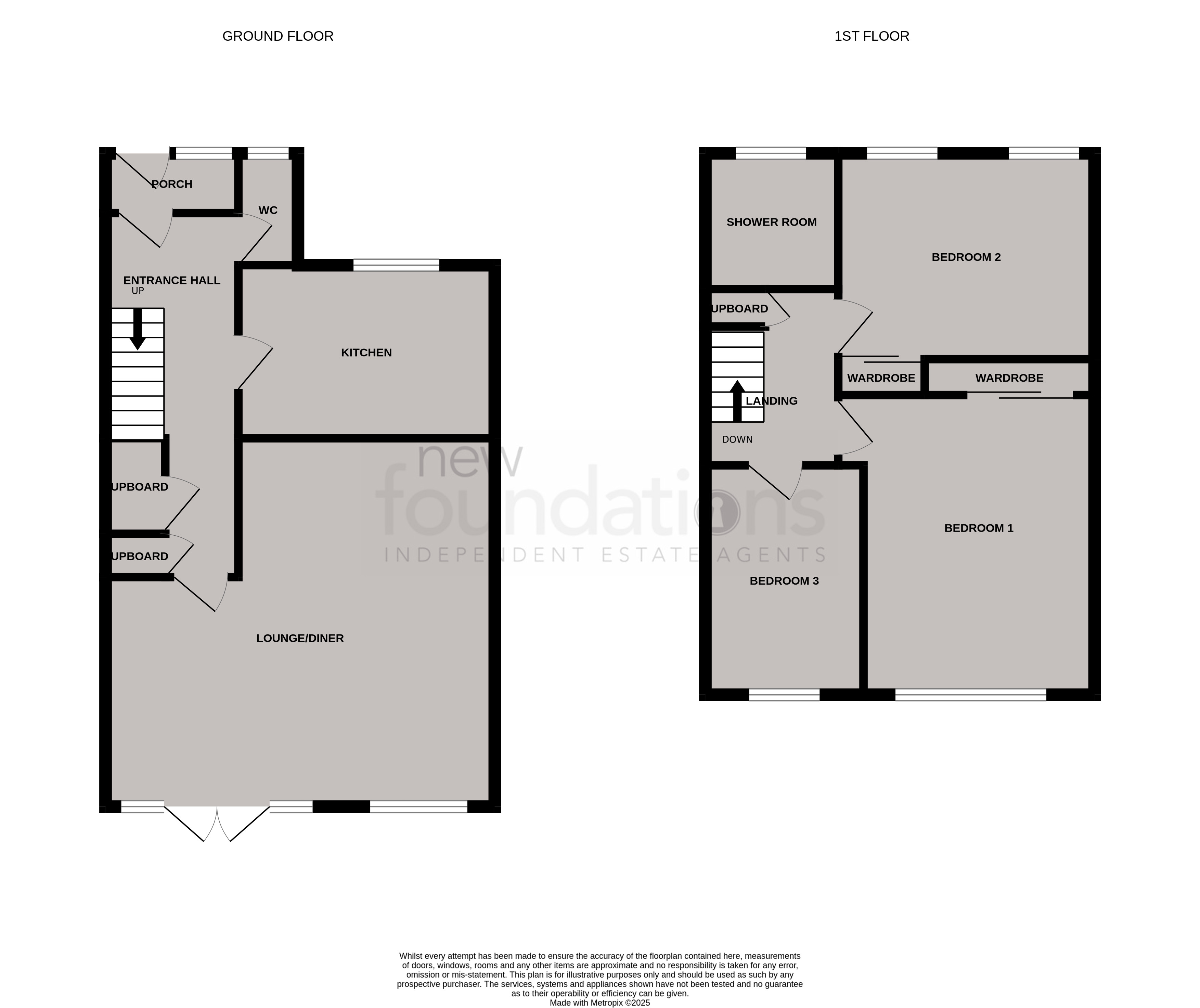3
1
Just off the seafront! A rarely available three bedroom house ideally situated in this most sought after location and within easy access of the town centre, train station and beach. The accommodation comprises; entrance porch, entrance hall, good size lounge/dining, fitted kitchen, ground floor cloakroom/WC, three bedrooms and a modern shower room. Outside there is a lovely west facing garden and a garage. To be sold with NO ONWARD CHAIN. EPC - C.
Accessed via UPVC front door, double glazed window to the front, quarry tiled floor.
Accessed via wooden door, glazed frosted glass panel, ceiling coving, stairs rising to the first floor, radiator, two under-stairs cupboards.
Double glazed frosted glass window to the front, low level WC, wash hand basin with mixer tap, fuse box, radiator, part tiled walls.
18' 2" max x 17' 2" max (5.54m max x 5.23m max) Double glazed windows and double doors to the rear with the latter leading to the garden, ceiling coving, radiator.
11' 11" x 8' 1" (3.63m x 2.46m) Double glazed window to the front, a range of working surfaces with inset stainless steel sink and drainer unit with mixer tap, inset four ring gas hob with stainless steel extractor fan over, a range of matching wall and base cupboards with fitted drawers, built-in eye level electric oven, space for washing machine, dishwasher and tall fridge/freezer.
Access to loft space via hatch, large cupboard with shelving and hot water cylinder.
14' 0" x 10' 10" (4.27m x 3.30m) Double glazed window to the rear, ceiling coving, radiator, built-in double wardrobe.
12' 1" x 9' 7" (3.68m x 2.92m) Double glazed window to the front, ceiling coving, radiator, built-in double wardrobe.
10' 9" x 7' 1" (3.28m x 2.16m) Double glazed window to the rear, ceiling coving, radiator
Double glazed frosted glass window to the front, a modern fitted three piece white suite comprising; low level WC, wash hand basin with mixer tap and cupboard under, large walk-in shower cubicle with handheld attachment and shower over, heater ladder style towel rail, tiled walls.
15' 2" x 7' 8" (4.62m x 2.34m) Located to the rear, accessed via up and over door.
The front garden is mainly laid to lawn, paved pathway.
The rear garden benefits from being of a westerly aspect, patio area adjacent to the lounge, areas laid to lawn with shrubs and trees, raised beds with brick borders and well planted shrubbery, power point, water tap, rear gate
