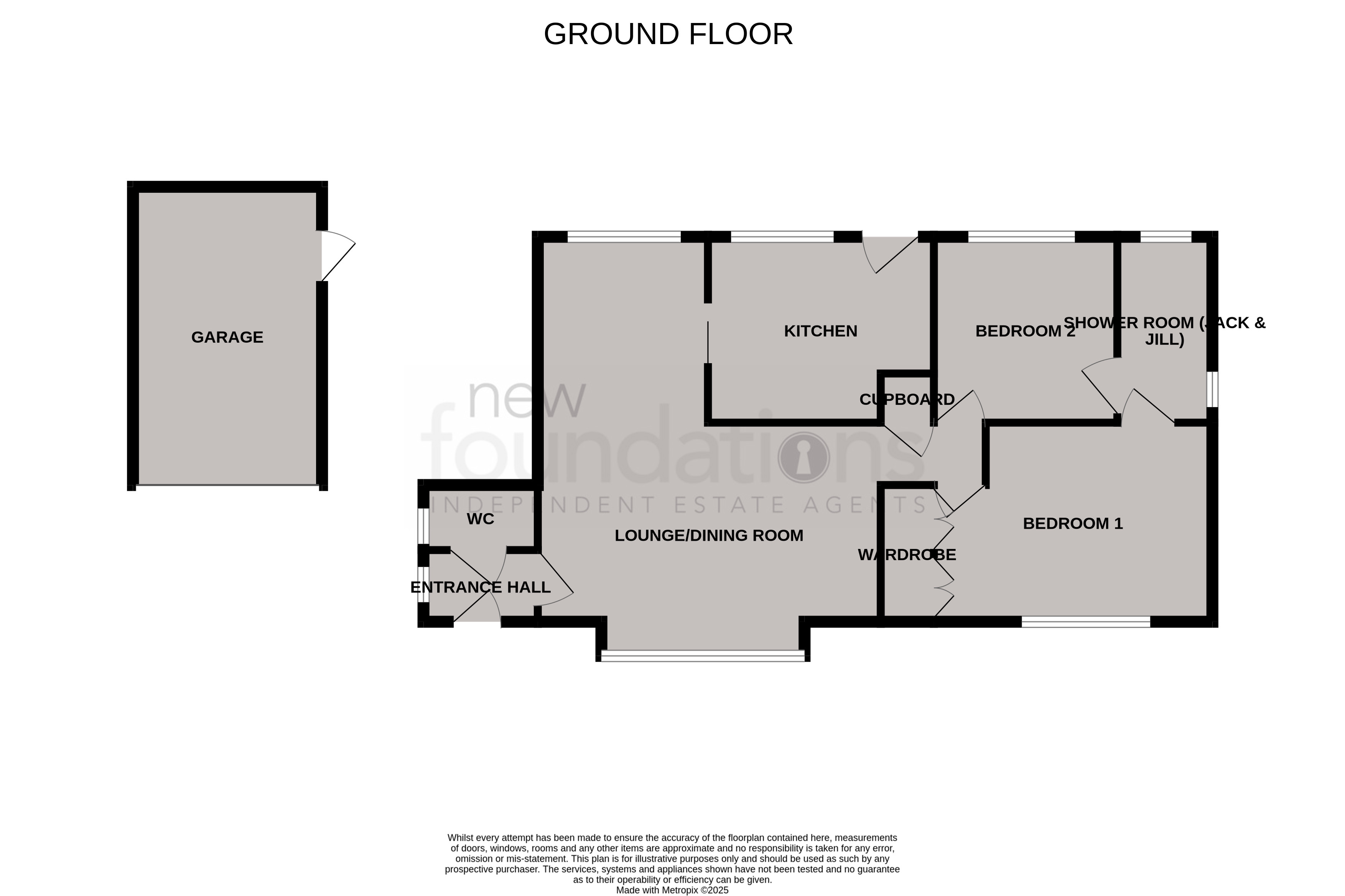2
1
A well presented two bedroom ground floor flat with private entrance and benefitting from both FRONT AND REAR GARDENS. The apartment is ideally situated a short distance from Ravenside Retail Park & the beach whilst also being walking distance to a 99 bus stop. The accommodation comprises; entrance hall, cloakroom/WC, dual aspect L-shaped lounge/dining room, modern kitchen with access to the rear garden, two bedrooms with the master having built-in cupboards and a modern jack&jill shower room with space for washing machine. Outside there is off road parking for multiple cars, garage with electric door and rear access, well maintained front garden and a westerly aspect rear garden. EPC - D.
Accessed via UPVC front door, double glazed frosted glass window to the side, cupboard housing fuse box and electric meter, radiator.
Double glazed frosted glass window to the side, wash hand basin with mixer tap and cupboard under, radiator.
21' 11" max x 16' 11" max (6.68m max x 5.16m max) A spacious and dual aspect L-shaped room with double glazed windows to the front and rear overlooking both gardens, ceiling coving, feature electric fireplace, two radiators.
10' 10" x 10' 5" (3.30m x 3.17m) Double glazed window to the rear overlooking the garden and door leading to the garden, ceiling coving, a modern fitted kitchen comprising a range of working surfaces with inset stainless steel sink and drainer unit with mixer tap, inset four ring gas hob with extractor fan over, a range of matching wall and base cupboards with fitted drawers, built-in eye level double oven and grill, space for dishwasher and fridge/freezer.
13' 9" max & to wardrobes x 11' 1" max (4.19m max and to wardrobes x 3.38m max) Double glazed window to the front, radiator, built-in wardrobes.
10' 5" x 8' 0" (3.17m x 2.44m) Double glazed window to the rear, radiator.
Double glazed frosted glass windows to the side and rear, low level WC with concealed cistern, wash hand basin with mixer tap, large shower cubicle with handheld attachment and shower over, heated towel rail, space for washing machine and tumble dryer.
Accessed via electric door, door to the garden.
The property benefits from both the front and rear gardens.
The front garden is mainly laid to lawn with planted borders, gated side access.
Driveway providing parking for multiple vehicles and leading to the garage.
The rear garden benefits from being of a westerly aspect, large patio area ideal for outside entertaining and bbq's, water tap, area laid with shingle and various well planted shrubs, timber framed shed, gated side access, door to the garage.
We have been verbally advised of the following:
189 year lease from 1963
service charge split 50/50 as and when
buildings insurance split 50/50
pets are not permitted
