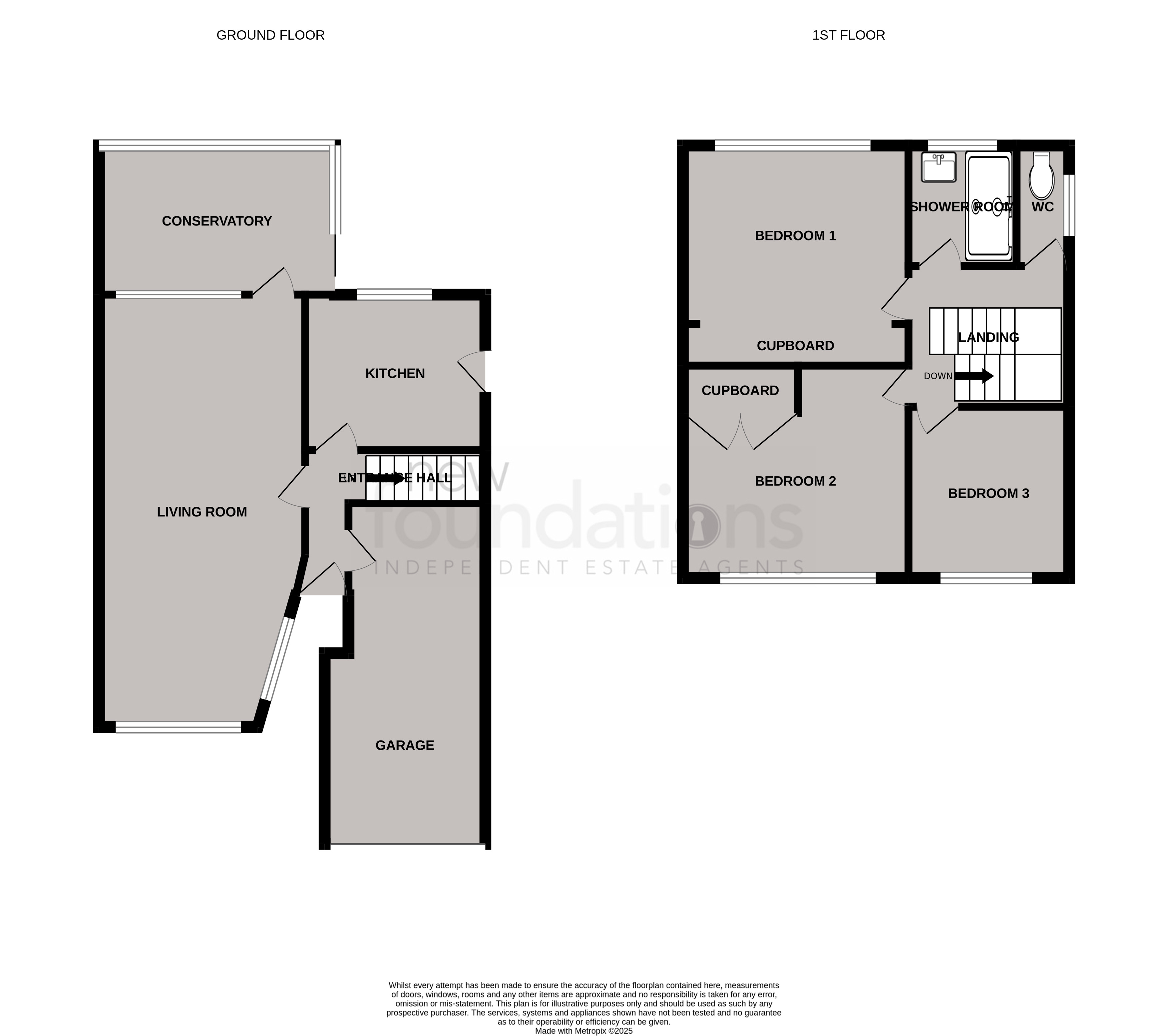3
1
A three bedroom, semi detached house situated in the ever popular residential area of Pebsham. Accommodation of this property comprises; Entrance Hall, access to Integral Garage, Lounge/Diner, Conservatory, Kitchen, Bathroom, Separate WC, Off Road Parking, gas boiler and radiators, double glazed windows. EPC - D
Double glazed front door leading to the entrance hall with door to integral garage, door to living room.
21' 7" max x 10' 3" max (6.58m x 3.12m) With double glazed window with outlook to the front of the property, radiator, fireplace with space for electric fire, door to conservatory.
11' 9" x 7' 5" (3.58m x 2.26m) With double glazed windows overlooking the rear garden, radiator, power and light.
9' 0" x 7' 9" (2.74m x 2.36m) With double glazed window with outlook over the rear garden. Double glazed door giving access to the side of the property, single bowl stainless steel sink unit with mixer tap and cupboards under, further range of cupboards and drawers with working surfaces over, range of matching wall mounted cupboards, part tiled walls, built in four ring gas hob with electric oven below and extractor hood over with cupboard to either side, laminate flooring, wall mounted gas boiler, space for washing machine, space for under counter fridge and freezer, wall mounted electric heater.
Stairs rising from ground floor entrance hall to 1st floor landing with double glazed window, hatch to loft space.
11' 4" max x 11' 1" (3.45m x 3.38m) With double glazed window with outlook over the rear of the property having far reaching views, radiator.
10' 9" x 10' 7" (3.28m x 3.23m) With double glazed window with outlook to the front of the property, built in storage cupboards, radiator.
9' 3" x 7' 6" (2.82m x 2.29m) With double glazed windows with outlook to the front of the property, radiator.
Newly fitted with large shower tray with independent shower over with separate hand shower, vanity unit wash hand basin with mixed tap and storage cupboards below, chrome ladder radiator, frosted glass double glazed window.
With W/C, frosted glass double glazed window.
To the rear of the property there is a garden mainly laid to lawn with area of decking, screened by fencing, additional timber shed to the front of the property. There is a driveway giving space for parking for one car and area of private front garden.
17' 0" max x 8' 0" narrowing to 6' 8" (5.18m x 2.44m) With metal up and over door, power and light.
