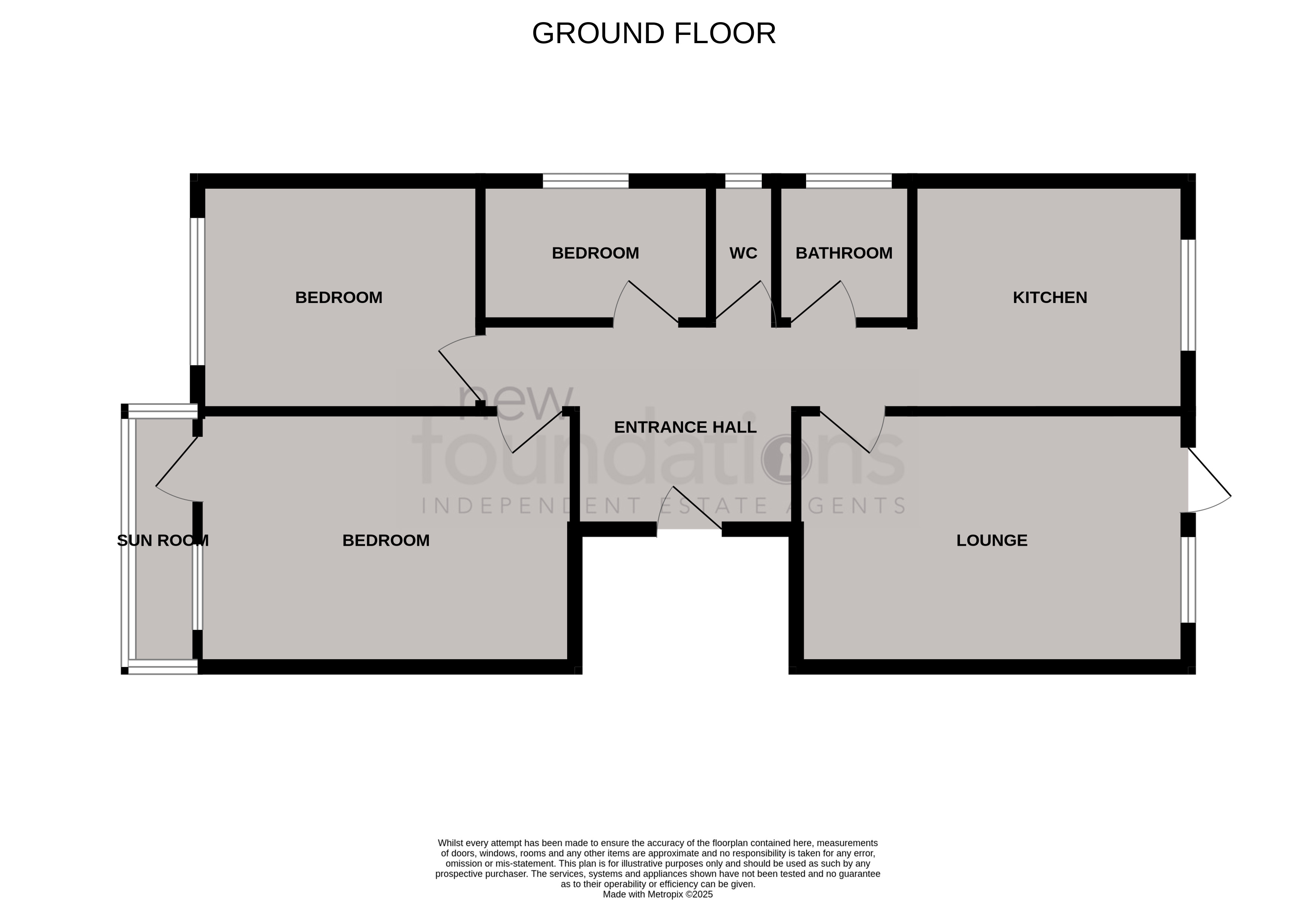3
1
CHAIN FREE. A thre- bedroom purpose-built GROUND FLOOR apartment ideally situated in the sought after Collington area of Bexhill and within a short distance of local shops and Collington Train Station. The accommodation comprises; communal entrance, private entrance hall, lounge with door to the rear, fitted kitchen, bathroom, separate WC and three bedrooms with one leading to a sun room. Outside, the property is to be sold with a good size area of PRIVATE GARDEN. Further benefits include; remainder of a long lease and small block of just four flats. EPC - D.
Accessed via communal door.
Accessed via private front door, storage cupboard, radiator.
15' 0" x 9' 10" (4.57m x 3.00m) Double glazed window and door to the rear with the latter leading to the garden, radiator, telephone point, dado rail.
10' 7" x 8' 9" (3.23m x 2.67m) Double glazed window to the rear overlooking the garden, recently fitted kitchen comprising; a range of laminate working surfaces with inset one and half bowl stainless steel sink and drainer unit with mixer tap, space for cooker, washing machine and fridge/freezer, a range of matching wall and base cupboards with fitted drawers, cupboard housing wall mounted gas fired boiler, radiator.
14' 6" x 9' 10" (4.42m x 3.00m) Glazed window and door to the front with the latter leading to the sun room, feature decorative fireplace, radiator.
9' 10" x 2' 8" (3.00m x 0.81m) Double glazed windows to the front.
10' 10" x 8' 10" (3.30m x 2.69m) Double glazed window to the front, radiator.
8' 10" x 5' 5" (2.69m x 1.65m) Double glazed window to the side, radiator.
Double glazed frosted glass window to the side, low level WC.
Double glazed frosted glass window to the side, panelled bath with mixer tap, fitted screen and shower over, wash hand basin with mixer tap, radiator, extractor fan, part tiled walls
The property is to be sold with its OWN AREA OF PRIVATE GARDEN.
999 year lease from 1958
Service charge for the previous year approximately - £2250
The apartment will be sold with its own area of private garden to the rear and can be accessed from the lounge door.
Ground Rent - £6.30 per annum
Pets Permitted
Subletting - With Freehold Permission
