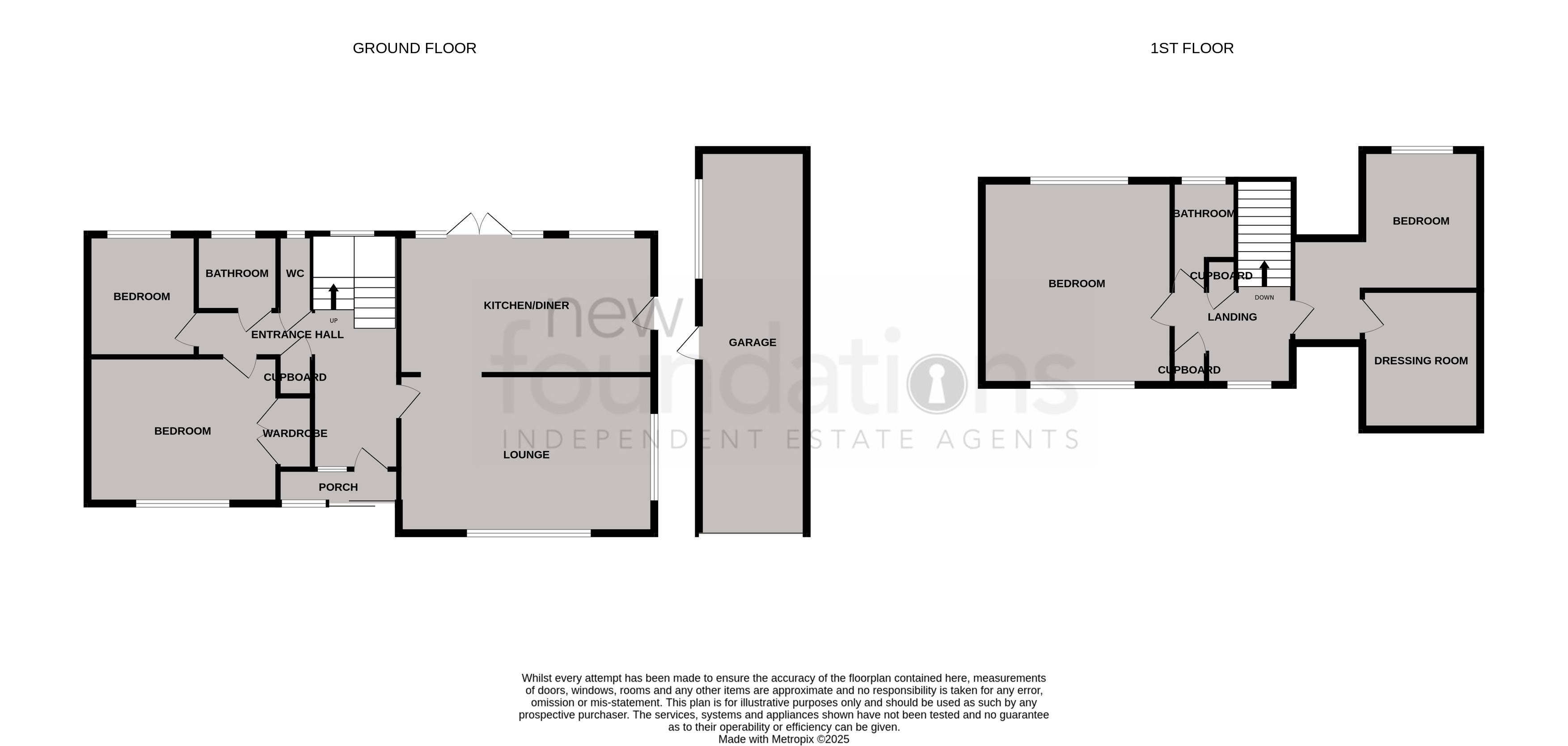4
2
An extremely well presented, bright and spacious FOUR BEDROOM DETACHED chalet style property ideally situated in a quiet sought after cul-de-sac just outside Little Common Village and within walking distance of an array of amenities, shops and doctors surgery whilst Little Common Primary School is also close by. The ground floor accommodation comprises; entrance porch, entrance hall, dual aspect lounge with archway through to a bright and exceptional re-fitted kitchen/diner, two bedrooms, shower room and separate WC. On the first floor there are two further bedrooms, one with a dressing room and a modern family bathroom. Outside there a secluded south facing garden with large garden store, off road parking and 28' tandem garage. EPC - D.
Accessed via double glazed sliding doors, double glazed windows to the front.
Accessed via UPVC door with double glazed frosted insert, double glazed full height frosted glass window, double glazed window to the rear, radiator, cupboard housing fuse box.
19' 2" x 11' 11" (5.84m x 3.63m) A spacious dual aspect room with double glazed windows to the front and side, two radiators, archway through to the kitchen/diner.
19' 2" x 10' 7" (5.84m x 3.23m) A fabulous and bright room with double glazed windows and double doors leading to the garden, a stunning and contemporary kitchen comprising; a range of quartz working surfaces with inset one and half bowl sink and grooved drainer, inset five ring induction hob with filtering extractor fan over, a range of matching wall and base cupboard with fitted drawers, built-in electric oven and dishwasher, cupboard concealing gas fired boiler, UPVC door to the side passage way, vertical radiator.
14' 9" x 11' 1" (4.50m x 3.38m) Double glazed window to the front, radiator, built-in wardrobes.
9' 2" x 8' 2" (2.79m x 2.49m) Double glazed window to the rear, radiator.
Double glazed frosted glass window to the rear, three piece fitted white suite comprising; corner shower cubicle with shower over, wash hand basin with mixer tap and cupboard under, radiator.
Double glazed frosted glass window to the rear, low level WC.
Double glazed window to the front, two cupboards one with space for washing machine.
15' 4" x 14' 7" (4.67m x 4.45m) A spacious and dual aspect room with double glazed windows to the front and rear, two radiators.
13' 7" max reducing to 8'0 x 12' 0" max (4.14m x 3.66m max) Double glazed window to the rear, radiator, access to eaves storage, door to dressing room.
Access to loft space via hatch, built-in cupboards.
Double glazed frosted glass windows to the rear, panelled bath with mixer tap and handheld attachment, low level WC, wash hand basin with mixer tap and cupboard under, heated towel rail.
28' 9" x 8' 1" (8.76m x 2.46m) A large garage accessed via metal up and over door, door to the side, power points and lighting.
To the front of the property there is a block paved driveway providing off road parking and leads to the tandem garage, area laid to lawn with various mature shrubs, gated side access.
The rear garden benefits from being of a southerly aspect.
Adjacent on the rear of the property there is a patio which runs the full width and expands into a large area making an ideal space to entertain, area to the side ideal for a shed, area laid to lawn, mature hedging and trees offering a good degree of seclusion, double doors leading to a garden room/store, side door into the garage.
