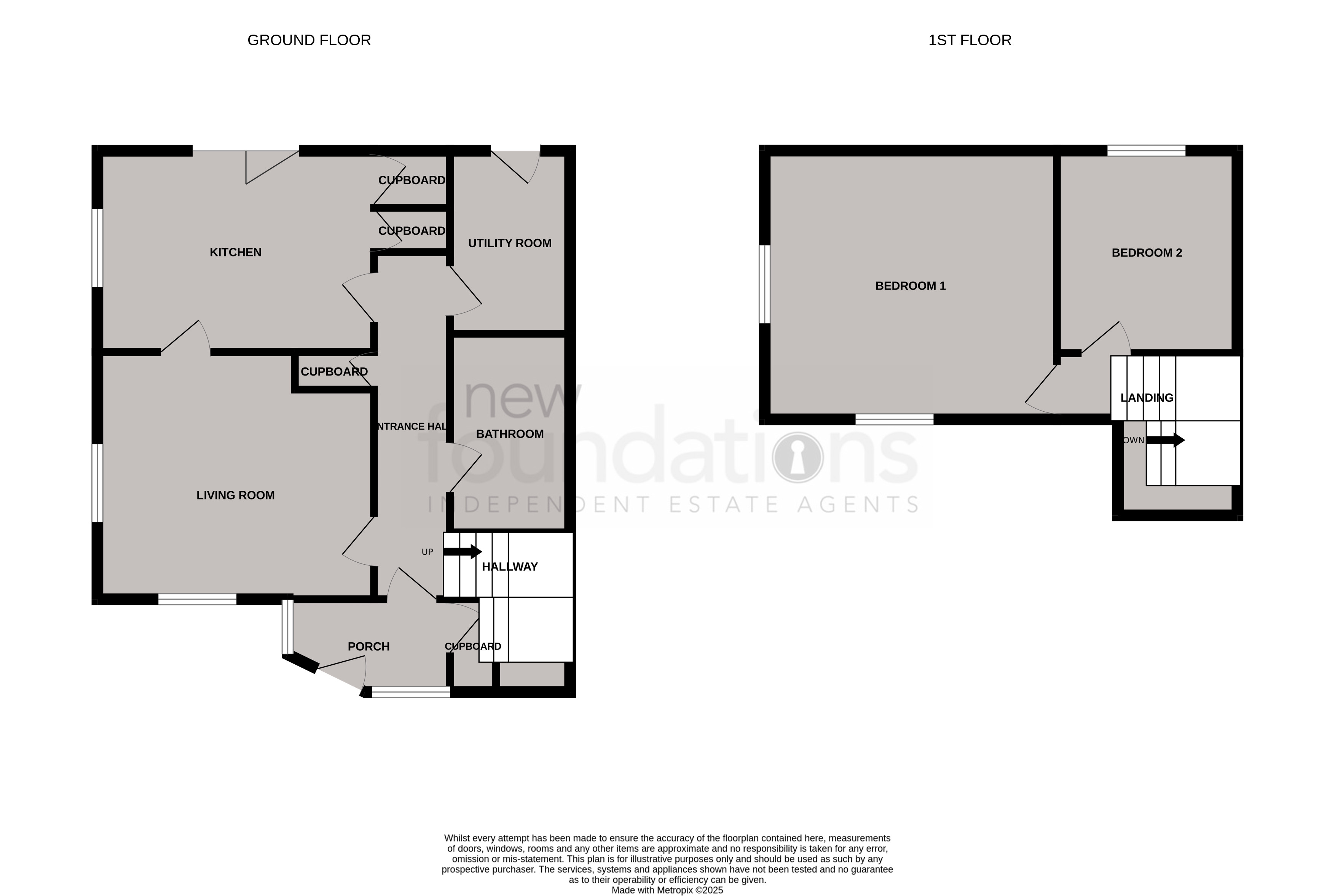2
1
A beautifully presented 2 bedroom semi detached house situated on the northern outskirts of Bexhill. Notable features of this attractive older style property include refitted kitchen with Bi fold doors onto the garden, separate utility room, living room with wood burner, spacious master bedroom with Wc, lovely south westerly facing garden, off road parking and garage. EPC- C
Composite double glazed front door leading to entrance porch with double glazed windows, radiator, door to walk in storage cupboard currently housing a freezer, further glazed door leading to.
With radiator, shelved storage cupboard, picture rail with up lighting.
14' 9" x 13' 8" (4.50m x 4.17m) Having fireplace with inset wood burner, TV point, picture rail, ceiling coving, radiator, large double glazed window and further smaller double glazed window to the side
14' 3" x 10' 0" (4.34m x 3.05m) Accessible from entrance hall or living room with range of modern fittings, comprising one and a half bowl stainless steel sink with mixer taps and cupboards under, further range of cupboards and drawers with working surfaces over, range of matching wall mounted cupboards, Cuisine Master range cooker with splashback, built-in and concealed slimline dishwasher, built-in storage cupboard with shelving and further larger built-in storage cupboard, radiator, double glazed window to the side, tiled floor which mirrors the tiles on the patio, double glazed bifold doors leading onto the rear garden
9' 10" x 5' 11" (3.00m x 1.80m) With modern white suite comprising panelled bath with shower over, wash hand basin with mixer tap and storage cupboards below, low level WC, radiator and chrome ladder radiator, one bare brick wall, tiling to other walls, double glazed window giving light from the utility room
Stairs rising from ground floor entrance hall to first floor landing with double glazed window.
14' 9" x 13' 8" (4.50m x 4.17m) With feature fireplace, radiator, fitted wardrobes, macerating WC, double aspect with large double glazed window and smaller double glazed window
10' 0" x 9' 6" (3.05m x 2.90m) With radiator, loft hatch, double glazed window overlooking the rear garden.
The rear garden being particular feature of the property facing in a south-westerly direction, fenced all round with large patio with tiles matching those in the kitchen, outside lighting, outside tap. Five steps up to a lawned area of garden with flower and shrub borders, gated access leading onto the driveway which leads to the Garage. There’s also off road parking at the front of the property giving space for two cars.
The vendor has advised that the gas boiler was installed may 2025
