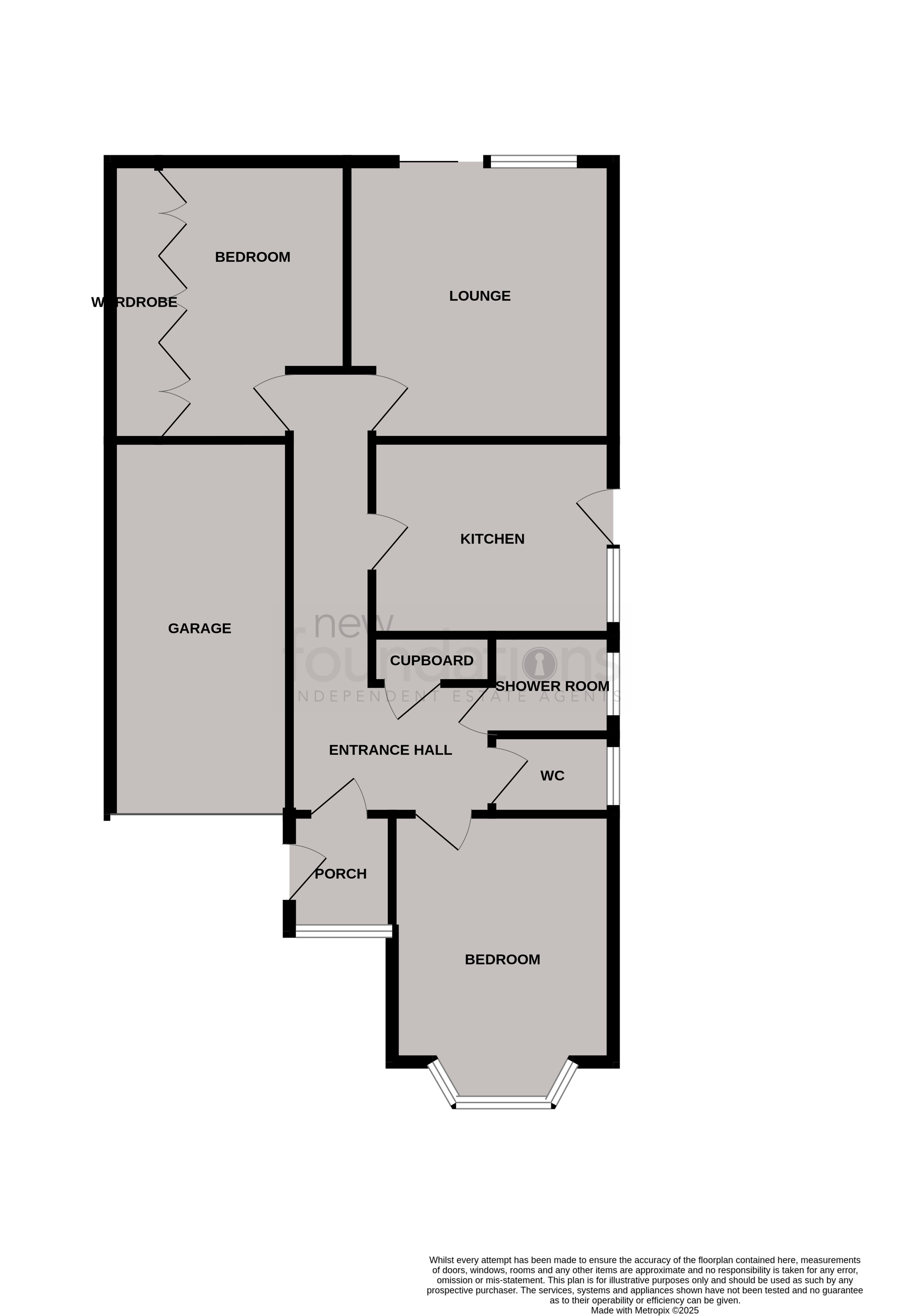2
1
A two bedroom semi-detached bungalow situated in the much sought after Penland Wood area of Bexhill. Penland Wood is ideally located within a short distance of the town centre, railway station and seafront whilst also being within easy reach of Ravenside Retail Park. The accommodation comprises; entrance porch, entrance hall, south facing lounge with sliding door leading to the garden, modern kitchen with built-in appliances, two bedrooms, shower room and separate WC. Outside there is a driveway which leads to the garage and a SOUTH FACING GARDEN. EPC - D.
Accessed via UPVC door, double glazed windows to the side and front.
Accessed via wooden front door, ceiling coving, access to loft space via hatch, large storage cupboard, radiator.
12' 6" x 11' 11" (3.81m x 3.63m) Double glazed sliding doors to the rear leading to the garden and with a sea views, ceiling coving, radiator.
10' 11" x 8' 8" (3.33m x 2.64m) Double glazed windows and UPVC door to the side with the latter providing access to the side of the property, spotlights, a modern fitted kitchen comprising; a range of working surfaces with inset stainless steel sink and drainer unit with mixer tap, inset four ring gas hob with stainless steel extractor fan over, a range of matching wall and base cupboards with fitted drawers, built-in; eye level double oven and grill, fridge/freezer, washing machine and dishwasher, wall mounted gas fired boiler, part tiled walls.
11' 1" x 9' 11" (3.38m x 3.02m) Double glazed bay window to the front, ceiling coving, radiator.
12' 6" max x 10' 7" into wardrobe (3.81m max x 3.23m into wardrobe) Double glazed window to the rear, ceiling coving, a range of built-in cupboards across one elevation, radiator.
Double glazed frosted glass window to the side, large shower cubicle with shower over, wash hand basin with cupboard under, radiator.
Double glazed frosted glass window to the side, low level WC.
Accessed via up and over door, power and lighting.
To the front of the property there is a driveway which leads to the garage, area laid to lawn, gated side access.
The rear garden benefits from being of a southerly aspect, steps down to a patio area ideal for entertaining, area laid to lawn with mature hedging, paved area to the side leading to the gated side access.
