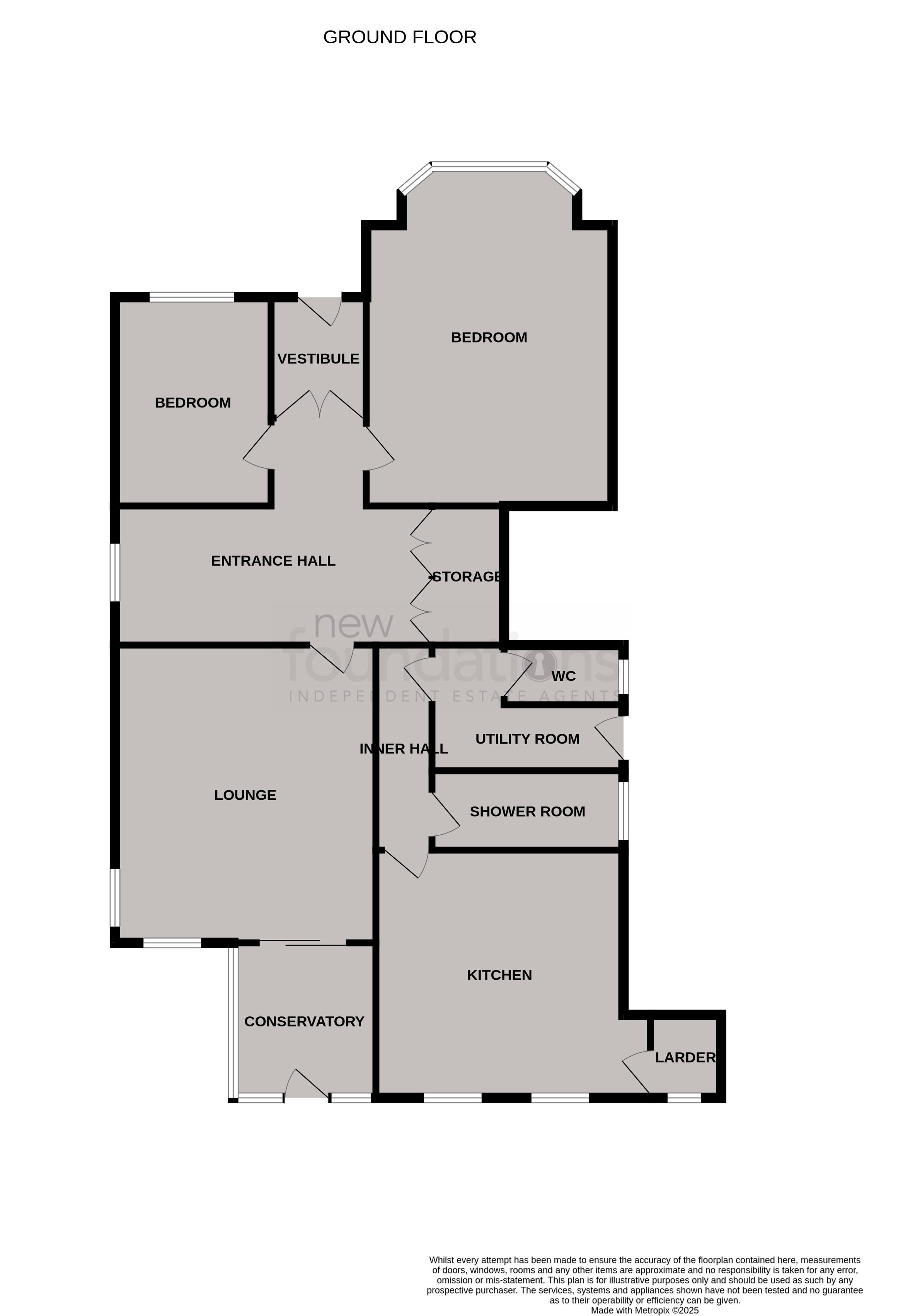2
1
Rarely available. A particularly spacious 2 bedroom ground floor flat in this attractive detached older style building conveniently situated for Bexhill train station, town centre and seafront. Although in need of further improvement the flat enjoys numerous character features including fireplaces, ornate ceiling coving and cornicing, panelled doors and high ceilings. Other features include gas boiler and radiators, double glazing, private entrance, private front and rear gardens, conservatory and long lease and share of freehold. EPC- D
Covered entrance with double glazed front door leading to private entrance vestibule with dado rail, part glazed double doors leading to
17' 11" x 13' 0" (5.46m x 3.96m) narrowing to 7'11" Spacious entrance hall with lovely cast iron fireplace with inset tiling, radiator, double glazed window, built-in storage cupboards.
17' 1" x 14' 1" (5.21m x 4.29m) With fireplace, radiator, two double glazed windows, serving hatch to kitchen, double glazed sliding patio doors leading to
9' 7" x 8' 2" (2.92m x 2.49m) Double glazed conservatory overlooking the rear garden with double glazed door leading onto the garden.
19' 5" x 13' 11" (5.92m x 4.24m) With fireplace, radiator, TV aerial point, double glazed bay window with outlook to front.
12' 0" x 9' 0" (3.66m x 2.74m) With cast iron fireplace, large double glazed window to the front.
door leading from main entrance hall to inner hallway with further door leading to
13' 2" x 14' 1" (4.01m x 4.29m) With range of units comprising single drainer stainless steel sink, mixer tap and cupboards under, further range of cupboards and drawers with working surfaces over, some wall mounted cupboards, electric oven and four ring gas hob, radiator, airing cupboard, wall mounted Worcester gas boiler, large pantry with shelving and double glazed window, two large double glazed windows overlooking the rear garden
With wet room style shower with retractable seat and Mira electric shower, low-level WC, wash hand basin with storage cupboards below, part tiling to walls, radiator, medicine cabinets, wall mounted electric heater, frosted glass double glazed window.
Accessed from inner hallway with shelving and double glazed door leading to the side door to
Wth low level cistern and frosted glass double glazed window.
Private rear garden facing in a easterly direction, fenced all round with area of lawn, patio, access down the side of the property via gate to the front.
Good sized front garden mainly to patio with some flowerbeds.
