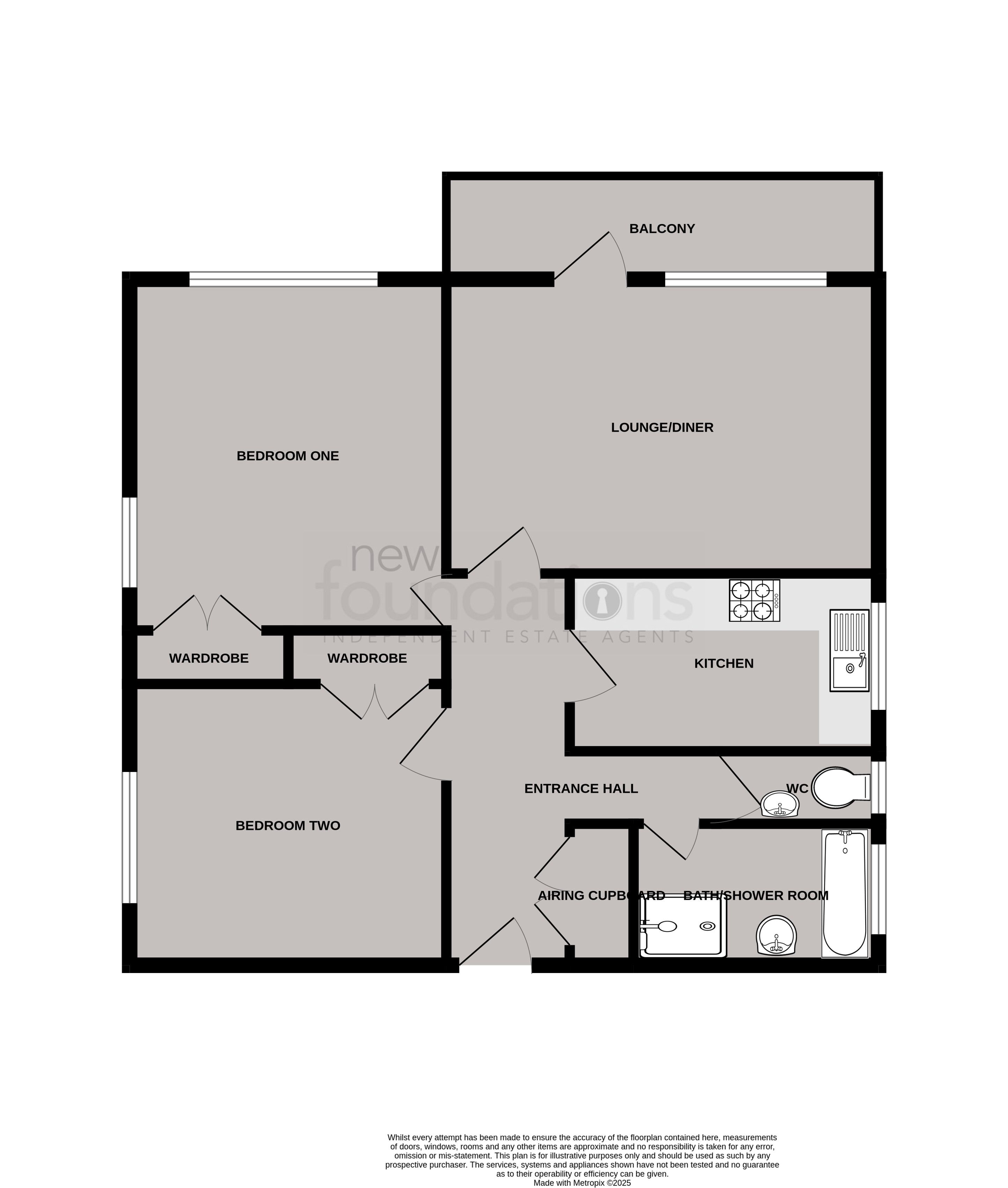2
1
A bright and spacious two double bedroom ground floor flat situated in this popular block known as The Marlowes which is also just under a mile from Bexhill Town Centre, Seafront & Railway Station whilst Ravenside Retail Park with its array of shops and supermarkets is only a short drive away. The accommodation comprises; communal entrance hall, private entrance hall, south facing lounge with door leading to a private balcony, fitted kitchen, two double bedrooms, a modern bath/shower room and separate WC. Outside there are various areas of communal gardens to use and a garage en-bloc. EPC - D.
Accessed via communal front door with security entry phone system, communal hallway leading to the private front door.
Accessed by private front door, security entry phone handset, ceiling coving, radiator, telephone point, airing cupboard and recently installed gas fired boiler with roaming central heating thermostat.
16' 5" x 11' 2" (5.00m x 3.40m) A bright and spacious room with double glazed window and door to the front with the latter opening onto the south facing balcony with sea glimpses, ceiling coving, radiator, television point.
12' 2" x 6' 9" (3.71m x 2.06m) Double glazed window to the side, a modern fitted kitchen comprising a range of laminate working services with inset stainless steel sink and drainer unit with central mixer tap, inset four ring gas fired hob with concealed extractor fan over, a range of matching wall and base cupboards with fitted drawers, built-in electric oven, space for washing machine and undercounter fridge, radiator.
14' 8" x 12' (4.47m x 3.66m) A bright and spacious dual aspect room with double glazed window to the front with a distant sea view and side overlooking the communal garden, ceiling coving, radiator, large double built-in wardrobe.
12' x 10' 4" (3.66m x 3.15m) Double glazed window to the side overlooking the communal garden, ceiling coving, radiator, large double built-in wardrobe.
Doubled glazed frosted glass window to the side, a modern fitted bathroom comprising; panelled bath, pedestal wash hand basin, shower cubicle with electric shower over, radiator.
Double glazed frosted glass window to the side, low-level WC with concealed cistern, wash hand basin.
Located en-bloc and access via up and over door.
The apartment is set within well-kept grounds with various areas of communal gardens and sun terraces, there is a private south facing balcony accessed from the lounge.
We have verbally been advised the property has a share of the freehold and is held on a 999 year lease, we have also been advised that the service charge is £960 every 6 months to include water rates, communal gardening and window cleaning.
