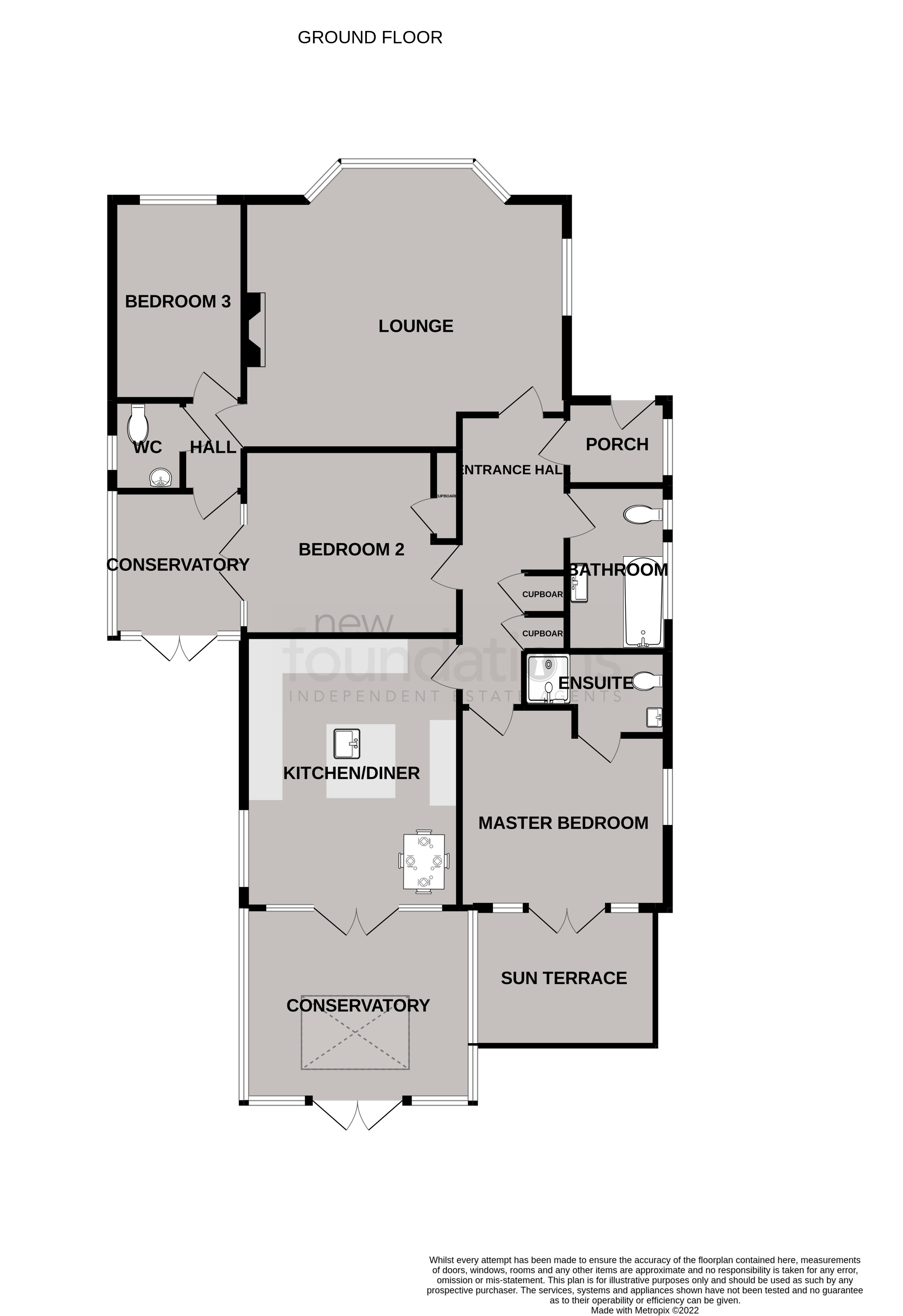3
2
A DECEPTIVELY SPACIOUS and extremely well presented three double bedroom detached bungalow ideally situated within a short walk of Little Common Village and its array of amenities including Tesco Express, doctors surgery and primary school. As you will see from the floorplan the property offers good size accommodation comprising; entrance porch, dual aspect bay fronted lounge, modern kitchen/diner with double doors leading to a large south facing conservatory, three bedrooms with the master having an en-suite and private sun terrace, modern family bathroom, utility room and further WC with boiler. Outside there is a driveway providing off road parking and a fabulous 200ft REAR GARDEN which is south facing and has various outbuildings. EPC - D.
Accessed via UPVC front door with patterned inserts, further window to the side, cupboard.
Accessed via wooden door with glazed inserts, fitted smoke alarm, inset spotlights, radiator, three storage cupboards.
18' 11" x 15' 5" into bay (5.77m x 4.70m into bay) A bright and spacious dual aspect room with double glazed windows to the side and bay window to the front, ceiling coving, two radiators, feature fireplace with wooden surround, telephone point.
16' 7" x 12' 5" (5.05m x 3.78m) A dual aspect room with double glazed windows to the side and French doors to the rear of the latter opening into the south facing conservatory, inset spotlights, a stunning fitted kitchen comprising a range of laminate working surfaces and central island with inset stainless steel sink unit with chrome mixer tap, space for range style cooker with large range master extractor fan over, space for American style fridge freezer, a range of matching wall and base cupboards with fitted drawers, radiator.
14' 9" x 11' 10" (4.50m x 3.61m) A large south facing conservatory with double glazed windows to all sides and rear and French doors to the rear with a stunning outlook over the garden, spotlights, double glazed skylight, two radiators television point, two wall light points.
12' 5" x 12' 0" (3.78m x 3.66m) Double glazed windows and door to the rear opening into the south facing sun terrace, ceiling coving, radiator.
A recently installed and stunning fully fitted shower room comprising; large walk-in shower cubicle with Aqualisa rain effect shower over further handheld shower attachment and aqua boarding, low-level WC, wash hand basin with chrome central mixer tap and cupboard under, vanity mirror with automatic lighting, chrome heated ladder style towel rail, spotlights.
12' 6" x 11' 0" (3.81m x 3.35m) Double glazed French doors to the side opening into the conservatory, ceiling coving, radiator built-in cupboards.
Two double glazed frosted glass windows to the side, a modern three piece suite comprising; low level WC, panelled with fitted screen, chrome hand rail and mixer taps with shower attachment, wash hand basin with drawers under, chrome heated ladder style towel rail.
Ceiling coving, giving access to bedroom three, WC and one of the conservatories, spotlights.
11' 9" x 7' 9" (3.58m x 2.36m) Double glazed window to the front, ceiling coving, inset spotlights, radiator.
Double glazed window to the rear, wall mounted gas fired central heating boiler, ceiling coving, a modern fitted white suite comprising low-level WC, wash hand basin with chrome mixer tap and cupboard under, chrome heated ladder style towel rail.
Double glazed windows to the side and French doors to the rear opening into the garden, radiator, working surface area, space and plumbing for washing machine and tumble dryer.
The front of the property is approached via a large driveway which is probably laid to stone providing off-road parking for multiple vehicles, gated access to both sides, enclosed with hedging.
A real feature of this beautiful property is the stunning south facing rear garden which is currently divided into various sections and measures approximately 200ft in length. Adjacent to the rear of the bungalow there is an extensive paved area ideal for entertaining and alfresco dining, wooden pergola, accessed from the master bedroom there is a recently refurbished decked sun terrace which measures 8’2 x 6’11. Throughout the garden there are various timber framed outbuildings comprising;
Office 7’7 x 9’10 glazed windows to 3 sides various power points and stable door.
Summerhouse 11’8 x 9’2 glazed windows to 3 sides and various power points.
Shed 9’9 x 7’8 and further large timber framed shed. Three of the four sheds each have independent fuse boxes, outside tap, outside double power point.
The first section of garden is predominately laid to lawn and is enclosed with mature shrubs and hedging, various established trees, patio area, wooden gate leading to the second area of garden which is also mainly laid to lawn and and enclosed with shrubs hedging and fencing.
There was a new boiler and the property was re-wired in 2019.
