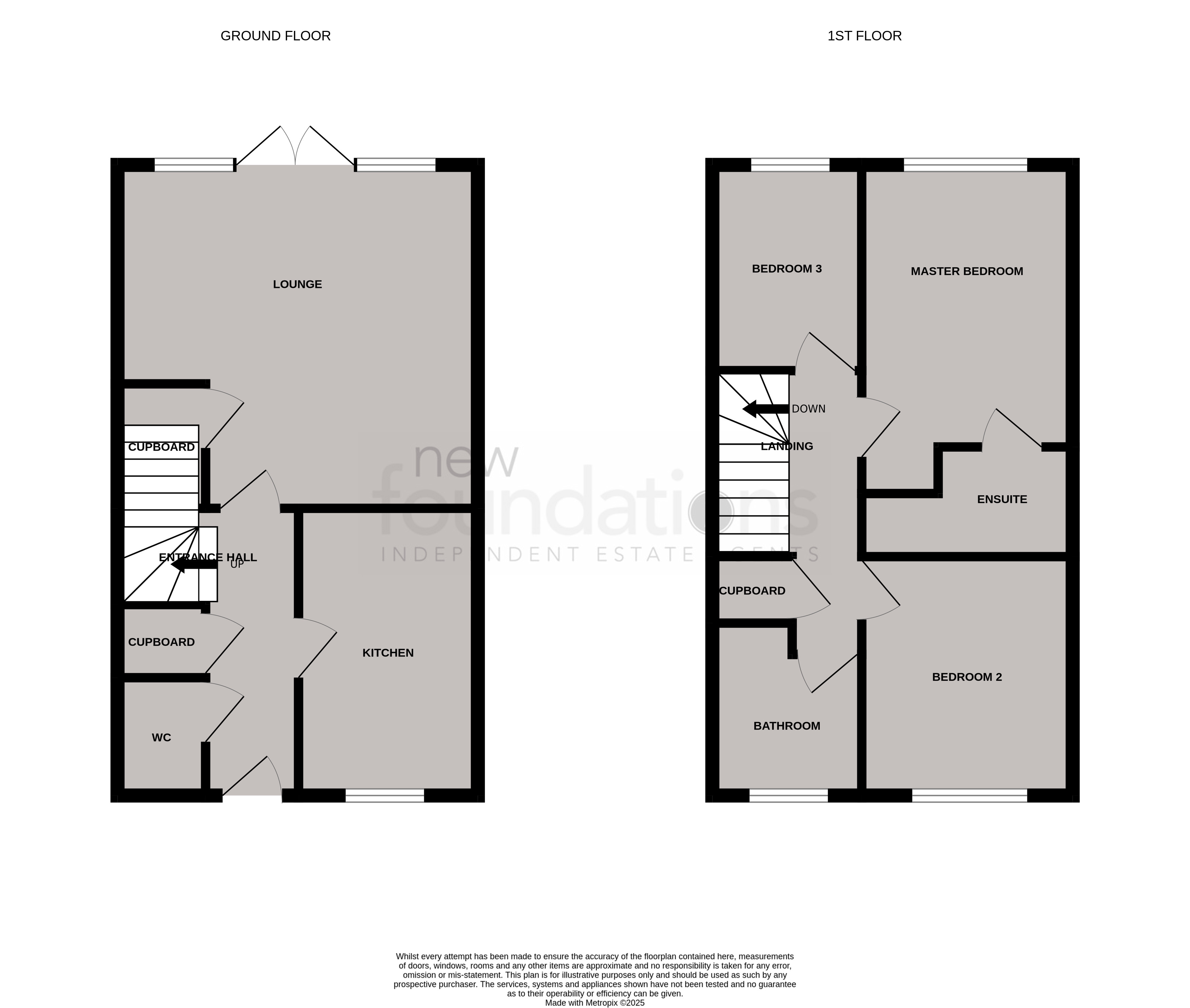3
2
An extremely well presented three bedroom semi-detached family home situated in this modern development within easy reach of local primary schools, sixth form college and just a short drive from Ravenside Retail Park & the seafront. The accommodation comprises; entrance hall, ground floor cloakroom/WC, south facing lounge with double doors leading to the garden, modern kitchen, three first floor bedrooms with the master having an en-suite shower room and family bathroom. Outside there is off road parking for two cars & EV charging point and a SOUTH FACING REAR GARDEN. EPC - B.
Accessed via UPVC front door with double glazed frosted glass insert, radiator, useful storage cupboard, stairs rising to the first floor.
Extractor fan, low level WC, corner wash hand basin with mixer tap, radiator.
15' 1" x 14' 5" (4.60m x 4.39m) A bright south facing room with double glazed windows and double doors leading to the garden, feature media wall with shelving and cupboards, two radiators, large under-stairs cupboard.
12' 1" x 7' 7" (3.68m x 2.31m) Double glazed window to the front, a modern kitchen comprising; a range of laminate working surfaces with inset stainless steel sink and drainer unit with mixer tap, inset four ring gas hob with concealed extractor fan over, a range of matching wall and base cupboards with fitted drawers, built-in electric oven, space for washing machine and fridge/freezer, spotlights, breakfast bar.
Access to loft space via hatch, large storage cupboard, radiator.
11' 9" x 8' 6" (3.58m x 2.59m) Double glazed window to the rear overlooking the garden, radiator, television point.
Low level WC, pedestal wash hand basin, large walk-in shower cubicle with electric shower, shaver point.
10' 0" x 8' 5" (3.05m x 2.57m) Double glazed window to the front, radiator.
8' 8" x 6' 3" (2.64m x 1.91m) Double glazed window to the rear, radiator.
Double glazed frosted glass window to the front, panelled bath with fitted screen, mixer tap and shower over, pedestal wash hand basin, low level WC, radiator, shaver point, tiled walls.
To the front there is an EV charging point and off road parking for two cars, gated side access.
The rear garden benefits from being of a southerly aspect, adjacent to the rear there is a patio area ideal for entertaining which extends the full width and leads to the gated side access, timber framed shed, water tap, area laid to lawn, raised brick bed at the foot of the garden.
£241.08 per year community charge.
