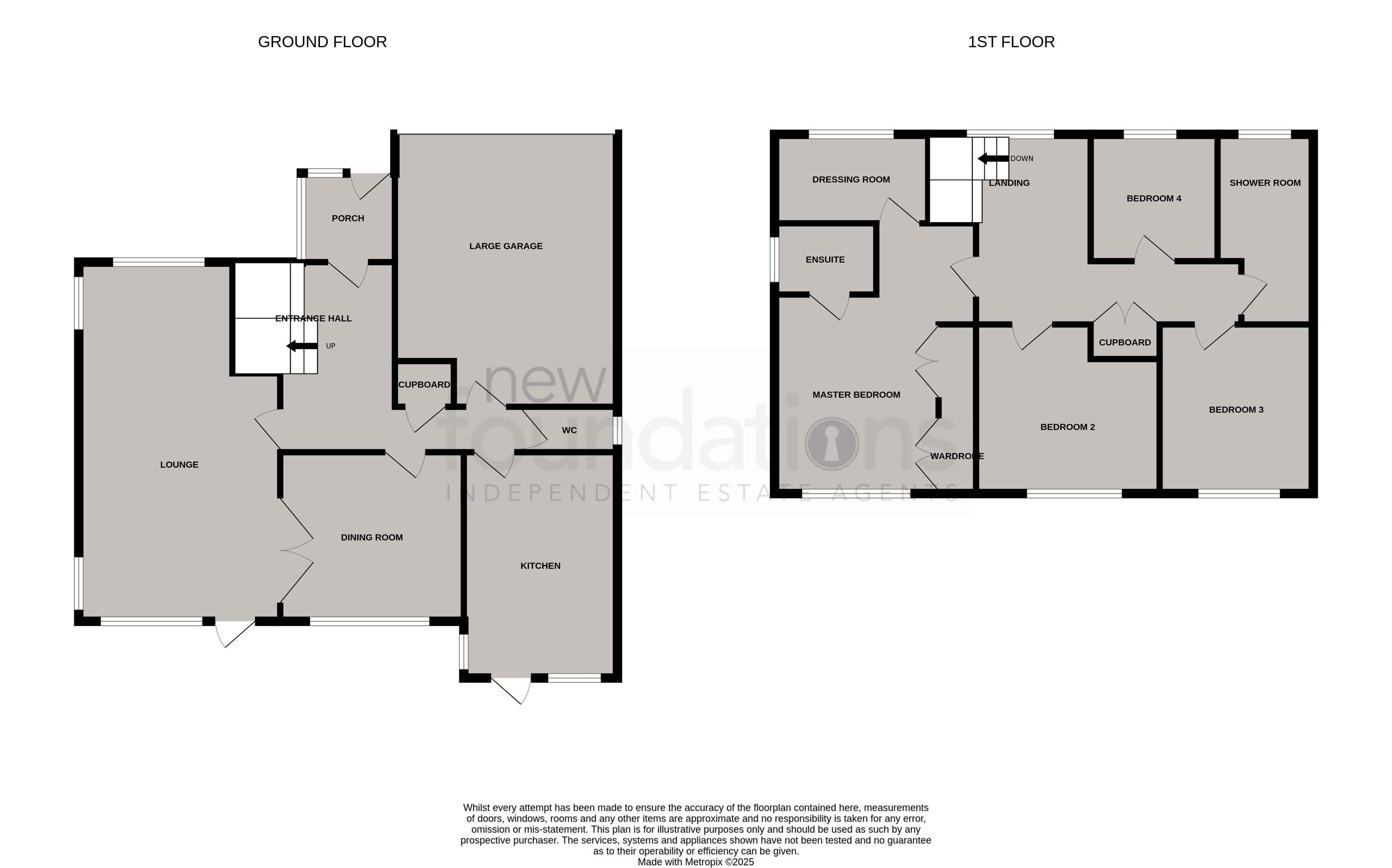4
2
CHAIN FREE. A spacious and well presented four bedroom detached family home situated in the much sought after 'Cooden' area of Bexhill whilst only being approximately half a mile from Little Common Village. The bright accommodation is set over two floors with the ground floor comprising; entrance hall, triple aspect lounge with double doors leading to the dining room, modern kitchen/breakfast room and cloakroom/WC. On the first floor there are four bedrooms with the master having an en-suite and dressing room and family shower room. Outside there is an extensive driveway which leads to the large garage with electric up and over door and a well maintained WEST FACING rear garden. EPC - D.
Double glazed door with double glazed side screens leading to enclosed entrance vestibule with double glazed frosted glass door leading to entrance hall.
With under-stairs storage cupboard, telephone point, courtesy door to garage and further storage cupboard with shelving.
With low-level WC, wash hand basin with cupboard below and mix tap, radiator, frosted glass double glazed window.
22' 6" x 12' 7" max (6.86m x 3.84m max) A bright and spacious triple aspect room with double glazed windows having outlook over the front, side and rear of the property with double glaze door leading onto the rear garden, two radiators, feature fireplace with inset electric fire, TV point, double doors leading to dining room.
11' 6" x 10' 7" (3.51m x 3.23m) With double glazed window overlooking the rear garden, radiator.
14' 2" x 9' 7" (4.32m x 2.92m) Range of modern units comprising; one and a half bowl single drainer sink unit with inset waste disposal system, further range of cupboards and drawers with working surfaces over, range of matching wall mounted mounted cupboards, built-in four ring gas hob with extractor hood over, cupboards to either side, built-in and concealed dishwasher, tall storage unit housing, electric oven with storage above and below, space for freestanding fridge/freezer, cupboard housing wall mounted Worcester gas boiler, radiator, breakfast bar area, double glazed windows overlooking the side and rear, double glazed door leading onto rear garden, tiled floor.
Stairs rising from ground floor entrance hall to first floor landing, double glazed window having an outlook over the front of the property, hatch to loft space, airing cupboard housing hot water cylinder and shelving.
16' 2" reducing to 11' 0" x 12' 9" (4.93m reducing to 3.35m x 3.89m) Double glaze windows having an outlook over the rear of the property, radiator, range of built-in bedroom furniture comprising three double wardrobes and built-in dresser with cupboards over, door to en-suite and door to dressing room.
Large shower tray with independent shower over, vanity unit with inset wash basin, mixer tap and cupboards below, concealed cistern low-level WC, part tiling to walls, frosted glass double glazed window, radiator.
9' 7" x 5' 7" (2.92m x 1.70m) Double glaze window with outlook to the front of the property and sea views, radiator.
11' 6" x 10' 8" (3.51m x 3.25m) Double window with outlook over the rear of the property, radiator.
10' 8" x 9' 8" (3.25m x 2.95m) Double glazed window having an outlook over the rear of the property, radiator.
7' 6" x 7' 0" (2.29m x 2.13m) Double glazed window having outlook over the front of the property, radiator.
Wet room style shower with glass screen and independent shower over, low-level WC, pedestal wash hand basin, radiator, frosted glass double glazed window.
17' 1" reducing to 15' 0" x 13' 11" (5.21m reducing to 4.57m x 4.24m) Courtesy door to the side with double glazed window, space for washing machine, fuse box and metres, electrically operated up and over door.
To the front there is an extensive block paved driveway providing off road parking for multiple cars and leading to the large garage, area laid to lawn, gated side access.
The rear garden benefits from being of a westerly aspect.
The rear garden is mainly laid to lawn with mature trees and shrubs, additional screening of fencing, area laid with block paving ideal for entertaining, small timber framed summerhouse, timber framed shed, gated side access.
