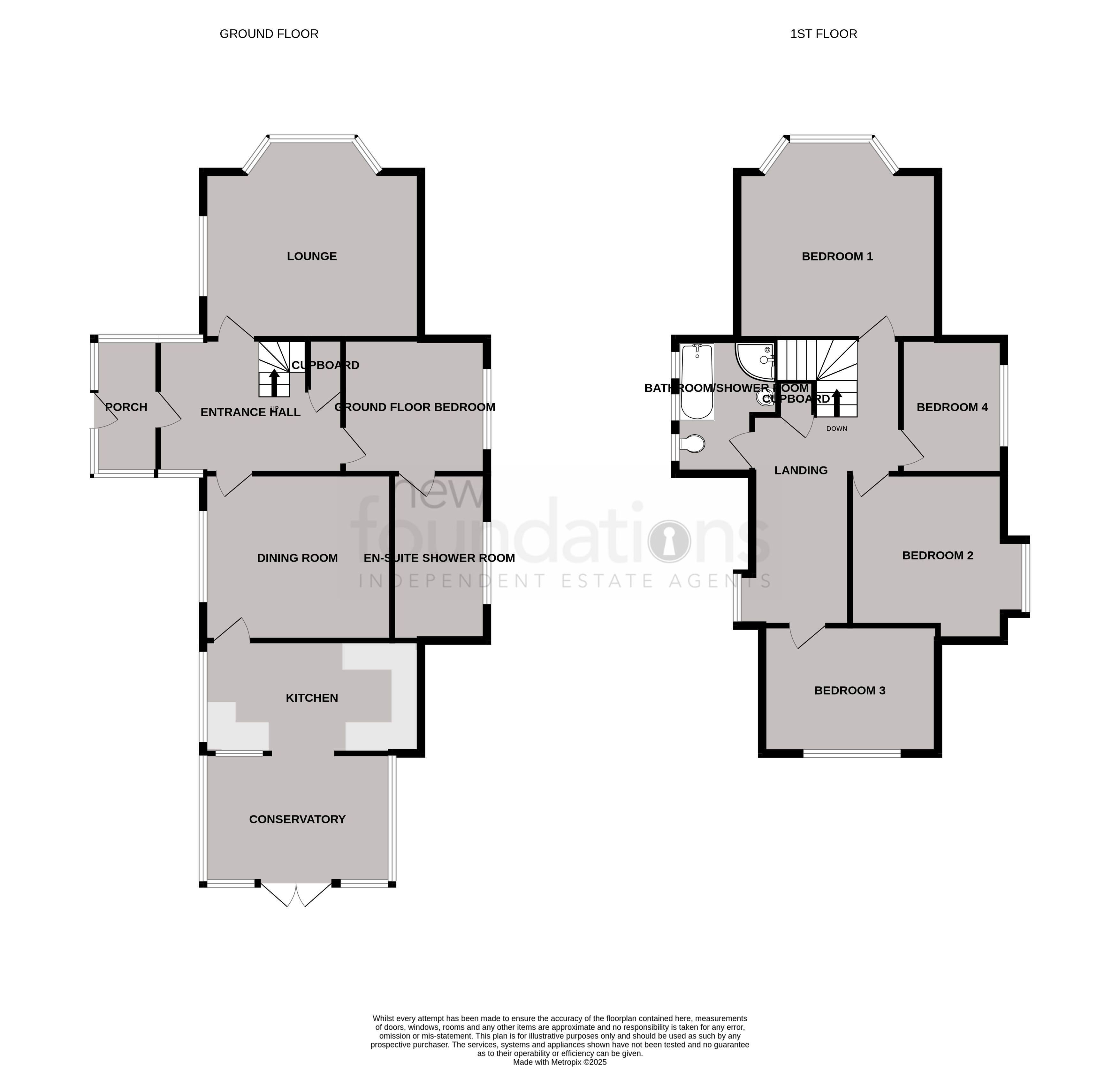5
2
CHAIN FREE. A very characterful and impressive five bedroom detached house situated in this highly sought after tree lined road which is within easy reach of Collington Train Station & South Cliff Beach whilst the town centre is approximately 1.5 miles away. The property occupies a large corner plot and has ground floor accommodation comprising; entrance porch, entrance hall, dual aspect lounge with bay window, dining room, fitted kitchen which is open plan to the conservatory, ground floor bedroom/study with en-suite shower room. To the first floor there are four bedrooms and a family bath/shower room. Outside there is large driveway providing off road parking for several vehicles, a good size rear garden with a double garage at the foot of the garden and access from Winston Drive. EPC - E
Accessed via UPVC door with double glazed inserts, double glazed windows to the front and sides.
Accessed via wooden front door, double glazed windows to both sides, stairs rising to the first floor, radiator, under-stairs storage.
15' 2" x 11' 8" (4.62m x 3.56m) A bright dual aspect room with double glazed windows to the front and bay window to the side, radiator, ceiling coving, feature fireplace with brick surround.
12' 2" x 12' 1" (3.71m x 3.68m) Double glazed window to the front, ceiling coving, radiator, feature fireplace with brick surround, dado rail.
10' 0" x 9' 4" (3.05m x 2.84m) Double glazed window to the rear, ceiling coving, wall mounted gas fired boiler, radiator.
11' 8" x 6' 7" (3.56m x 2.01m) Double glazed frosted glass window to the rear, a three piece suite comprising; low level WC, large walk-in shower cubicle with electric shower over, wash hand basin with cupboard under, radiator.
15' 0" x 7' 10" (4.57m x 2.39m) Double glazed windows to the front, ceiling coving, radiator, a fitted kitchen comprising; a range of working surfaces with inset one and half bowl sink and drainer unit with mixer tap, inset four ring electric hob with stainless steel extractor fan over, a range of matching wall and base cupboards with fitted drawers, drinks rack, built-in eye level double oven and grill and dishwasher, space for washing machine.
Double glazed windows to the sides and rear, double doors leading to the garden, two radiators.
Double glazed window to the front, airing cupboard with shelving and hot water cylinder, access to loft space via hatch, radiator.
12' 9" x 11' 10" (3.89m x 3.61m) Double glazed bay window with outlook over the side garden and Collington Rise, radiator.
12' 1" x 11' 2" max (3.68m x 3.40m max) Double glazed window to the rear, radiator.
12' 9" x 8' 3" (3.89m x 2.51m) Double glazed window overlooking the garden, radiator.
9' 5" x 7' 4" (2.87m x 2.24m) Double glazed window to the rear, radiator.
Three double glazed frosted glass windows to the front, spotlights, fitted four piece suite comprising; low level WC, panelled bath, large corner shower cubicle with electric shower over, wash hand basin, chrome towel rail.
The front of the property is approached via an extensive block paved driveway providing off road parking for several vehicles (at least six), area laid to lawn enclosed with mature hedging, two well established trees, gated access to both sides, area laid with stones.
The main area of garden is a wonderful size, adjacent to the rear or the property there is an extensive patio area ideal for entertaining, this extends into the path that leads to both gated side accesses, concrete hard standing area, the remainder of the garden is mainly laid to lawn with mature hedging, various mature trees.
At the foot of the garden there is another concrete area which could be used for parking and accessed via double gates from Winston Drive and leads to the double garage.
22' 8" x 15' 11" (6.91m x 4.85m) Accessed via two metal up and over doors, courtesy door to the side, windows to the rear, power and lighting.
