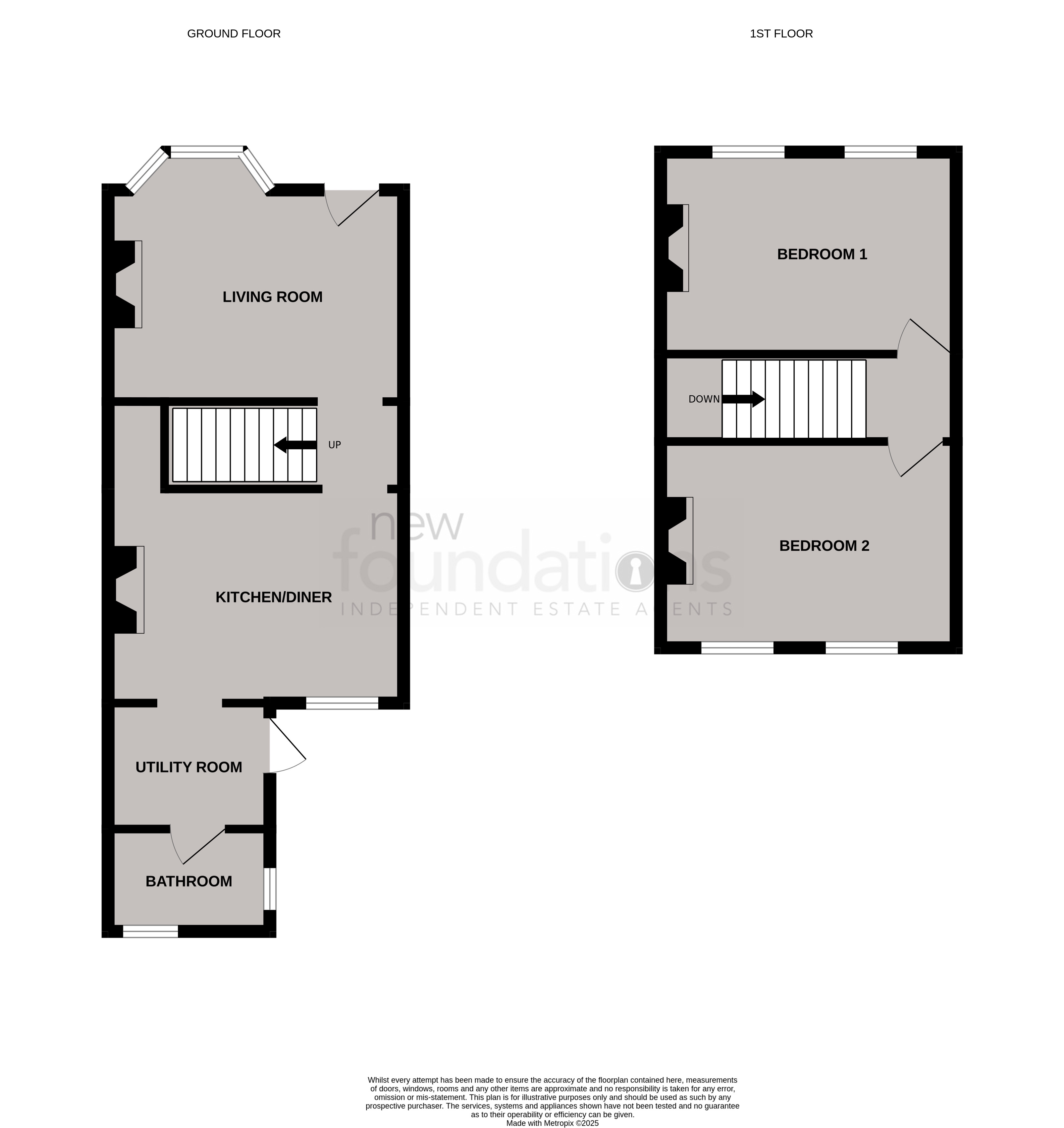2
1
An attractive victorian terraced house situated in the sought after Collington area with a lovely westerly facing garden. Other notable features include 2 double bedrooms, ground floor bathroom/ Wc, a number of character features including original fireplaces. EPC D
Front door leading directly into the living room.
13' 7" x 12' 5" (4.14m x 3.78m) max. Front door leading directly into Living room, with radiator, chimney breast, dado rail, double glazed bay window with outlook to the front, archway to inner hallway leading to the staircase with further archway leading to kitchen/diner.
12' 5" x 9' 10" (3.78m x 3.00m) Comprising single drainer stainless steel sink unit with mixer taps and cupboards under, further range of cupboards and drawers with working surfaces over, range of matching wall mounted cupboards, part tiling to walls, built-in electric oven with four ring gas hob, chimney breast and fireplace with back boiler, under stairs storage cupboard, cupboards built into chimney breast recess, double glazed window with without to the rear.
7' 2" x 5' 9" (2.18m x 1.75m) With space for washing machine, fridge/freezer and other appliances, door to ground floor bathroom. door to garden.
7' 2" x 4' 6" (2.18m x 1.37m) With white suite comprising panelled bath with mixer tap and shower attachment, pedestal wash hand basin, low level WC, part tiled walls, radiator, two frosted glass windows.
Stairs rising from ground floor to 1st floor landing with hatch to loft space.
13' 8" x 9' 11" (4.17m x 3.02m) With original fireplace, built-in wardrobe, radiator, two double glazed windows with outlook to the front.
13' 8" x 9' 6" (4.17m x 2.90m) With original fireplace, wash hand basin, radiator, built-in wardrobe, two double glazed windows overlooking the rear garden.
Rear garden being a particular feature of the property facing in a Westley direction and measuring approximately 60' in length with area of artificial grass, fenced all round, gate to rear twitten, small patio area.
