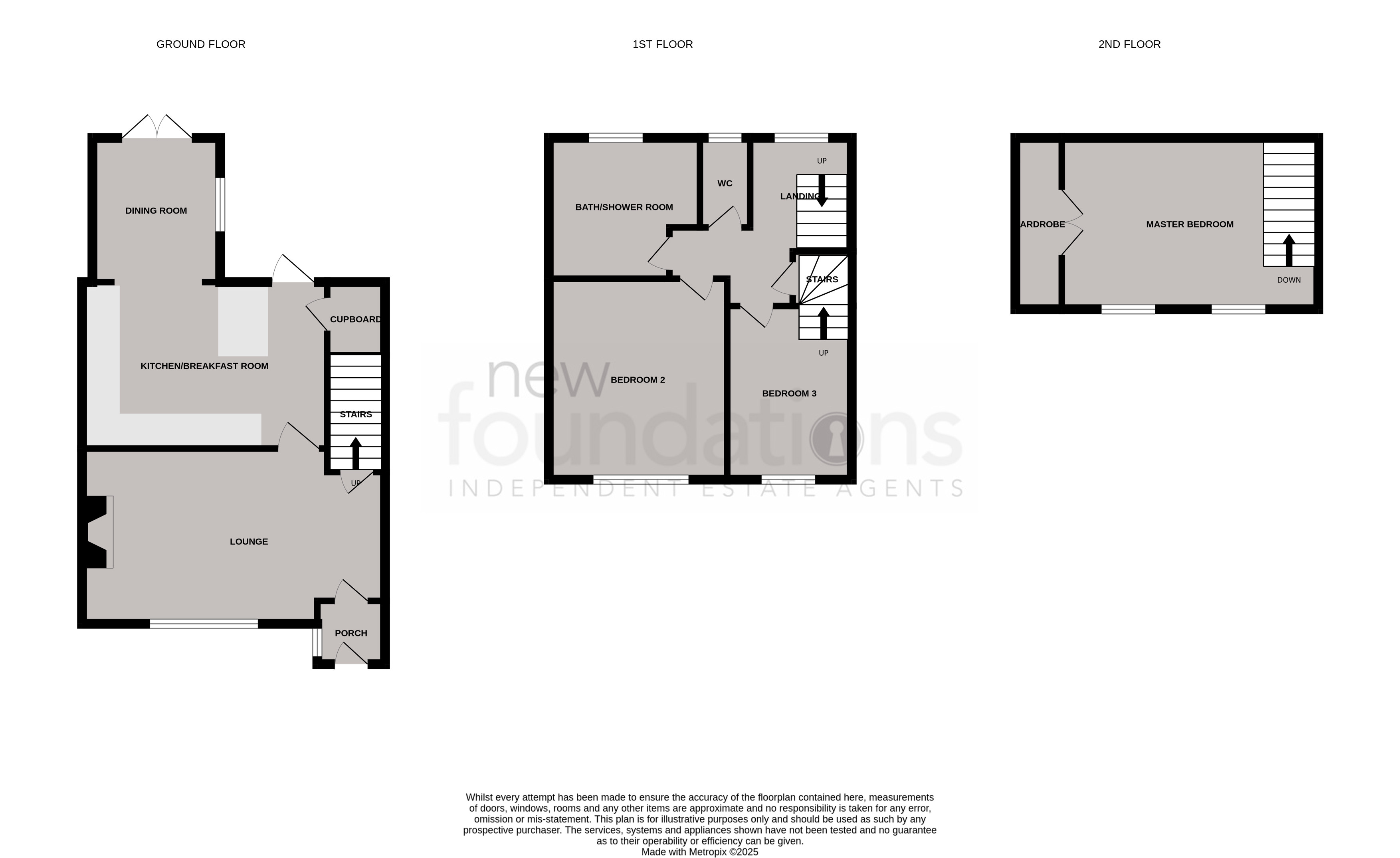3
1
A well presented three bedroom house situated in the highly sought after COODEN area of Bexhill and within easy access to the beach, train station & The Cooden Beach Golf Club. Little Common Village with its shops, cafe's and restaurants is also only a short walk away. The accommodation is set over three floors and comprises; entrance porch, lounge with log burner, impressive kitchen/breakfast room which is open to the dining area with French doors leading to the garden. On the first floor there are two bedrooms, modern bath/shower room with WC and additional WC. On the top floor is the master bedroom with views over the Pevensey Levels and fitted wardrobes. Outside there is off road parking and a mainly lawned rear garden with patio area. EPC - C.
Accessed via UPVC door, double glazed window to the front, quarry tiled floor.
17' 10" x 10' 11" (5.44m x 3.33m) Double glazed window to the front, feature brick fireplace with inset log burner, radiator, door leading to staircase rising to the first floor.
14' 6" x 9' 7" (4.42m x 2.92m) UPVC door to the rear leading to the garden, spotlights, a modern re-fitted kitchen comprising; a range of working surfaces with inset sink with mixer tap and grooved drainer, inset five ring gas hob with extractor fan over, a range of matching wall and base cupboards with fitted drawers, built-in dishwasher, cupboard housing gas fired boiler and with plumbing for washing machine.
8' 3" x 7' 4" (2.51m x 2.24m) Double glazed window to the side and double doors to the rear leading to the garden, wall lights, radiator.
Double glazed window to the rear overlooking the garden, radiator, stairs rising to the second floor.
11' 8" x 10' 4" (3.56m x 3.15m) Double glazed window to the front, radiator.
10' 0" x 6' 9" (3.05m x 2.06m) Double glazed window to the front, built-in cupboard, radiator.
Double glazed frosted glass window to the rear, a matching and modern four piece suite comprising; panelled bath with mixer tap and retractable handheld attachment, large walk-in shower cubicle, low level WC, wash hand basin with drawers under, heated towel rail.
Double glazed frosted glass window to the rear, low level WC, wash hand basin with mixer tap.
14' 9" x 9' 1" (4.50m x 2.77m) Situated on the second floor with two double glazed windows to the front with views across the Pevensey Levels, radiator, a range of built-in furniture.
To the front of the property there is a block paved driveway providing off road parking, the remainder of the front is laid to lawn with steps up to the front door.
Adjacent to the rear of the property there is a patio area, timber storage with power and plumbing for washing machine, timber framed shed, smaller timber framed wendy house, area laid to lawn, further patio area, raised decking.
