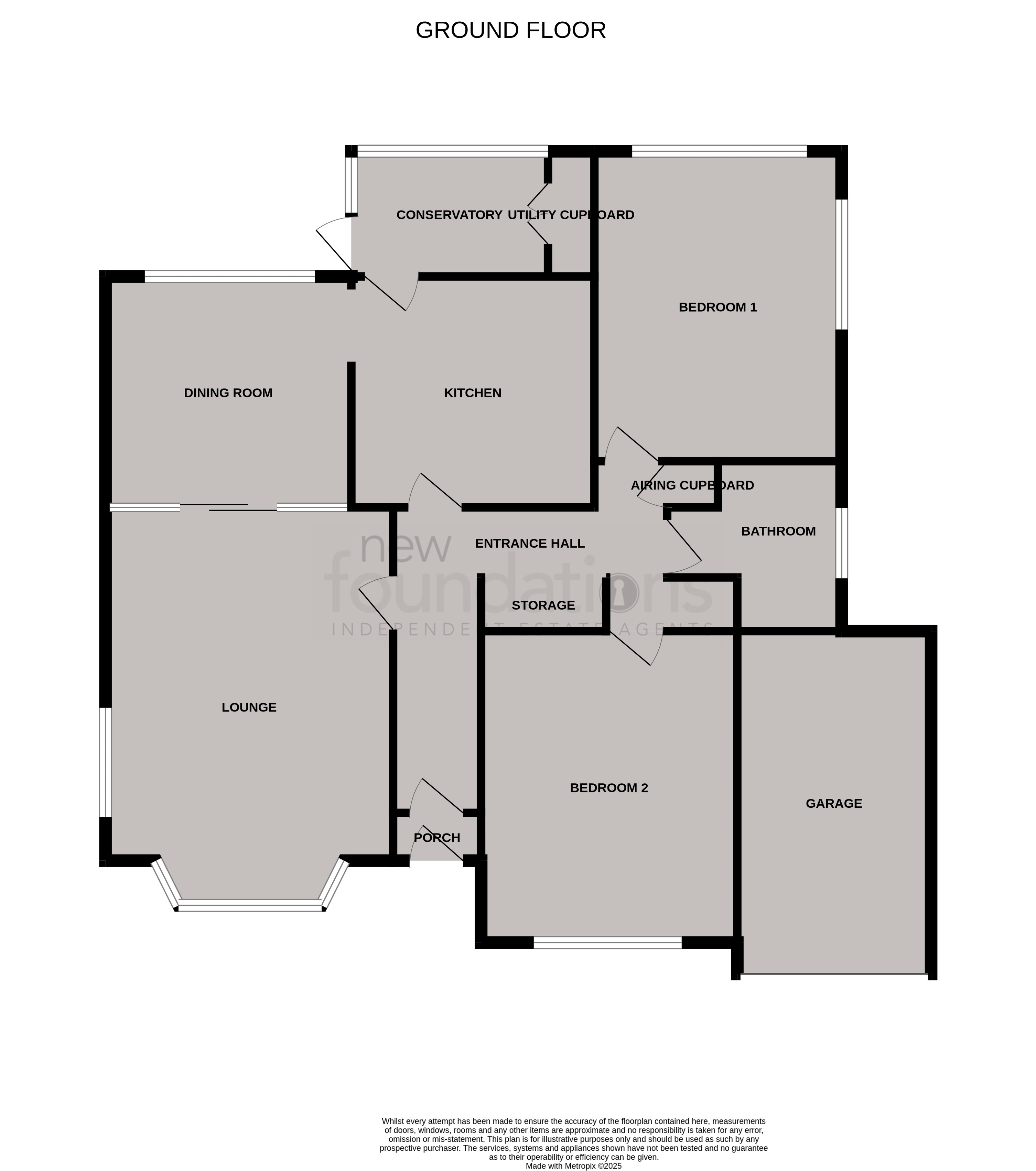2
1
CHAIN FREE. A bright and spacious two double bedroom, two reception detached bungalow situated in this highly sought after location just over a mile from Little Common Village. The accommodation comprises; entrance hall, bay fronted south facing lounge with sliding doors leading to a separate dining room, fitted kitchen, conservatory with utility cupboard, two double bedrooms and a family bathroom. Outside the property has a good sized frontage with off road parking which in turn leads to the garage and a sizable and secluded rear garden. EPC - D.
Double glazed door with side screen leading to enclosed entrance vestibule with further door leading to entrance hall with radiator, storage cupboard, cupboard housing hot water cylinder, hatch to loft space.
16' 6" x 13' 5" (5.03m x 4.09m) With double glazed bay window having outlook to the front of the property with further double glazed window overlooking the side, feature fireplace with surround, TV point, telephone point, sliding glass doors leading to dining area.
11' 6" x 10' 10" (3.51m x 3.30m) Also accessed via the kitchen with radiator, double glazed window with outlook to the rear.
11' 4" x 10' 7" (3.45m x 3.23m) With a range of units comprising; single bowl sink unit with mixer tap and cupboard below, built-in and concealed dishwasher, space for gas cooker, further range of working surfaces with matching cupboards and drawers, extractor hood over, built in and concealed fridge and freezer, part tiling to walls, double glazed window with outlook to the rear with double glazed door leading onto rear sunroom.
With cupboard housing wall mounted Worcester boiler and space for tumble dryer with door leading onto garden.
14' 6" x 11' 7" (4.42m x 3.53m) With double window having outlook over the rear of the property, radiator, further double glazed window having an outlook over the side.
14' 7" x 12' 0" (4.45m x 3.66m) With double window having an outlook over the front of the property, radiator, two built-in double wardrobes.
With two double glazed frosted glass windows, panelled bath with electric Mira shower over, low level WC, wash hand basin, two built-in storage cupboards.
To the rear of the property, the main principal area of garden are laid to lawn, being of a very good size, screened by fencing with mature shrubs and hedges, to the foot of the garden, there is also a timber shed, access down one side of the property leading to the front, courtesy door to the garage.
To the front of the property, the property is approached via a driveway leading up to the garage with an area of garden mainly laid to lawn.
With window to side with courtesy door to the rear, access via metal up and over door, housing fuse box and metres.
