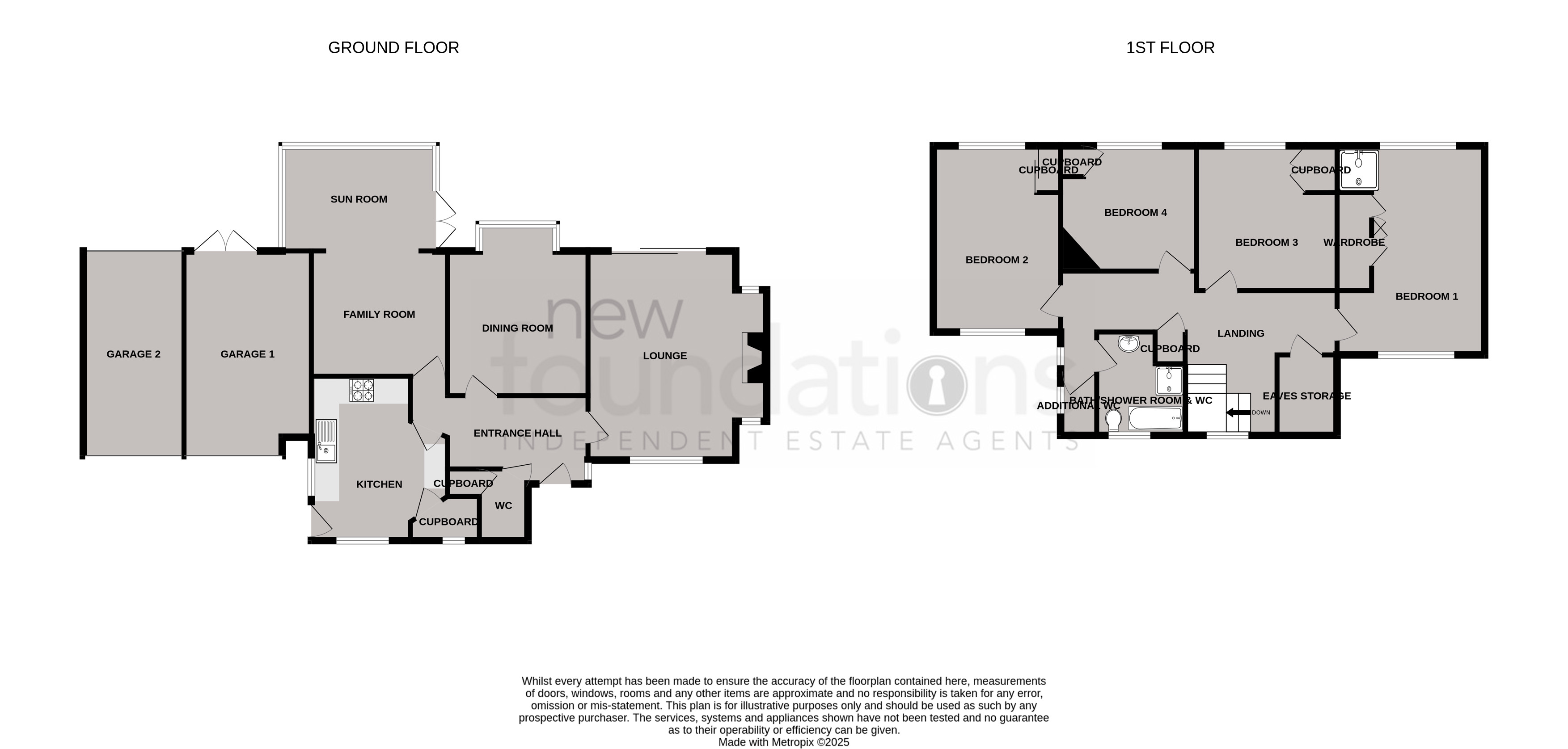4
1
A most impressive four double bedroom detached house situated in a very sought after location just a short walk from South Cliff Beach, Collington Train Station, The Polgrove & Egerton Park whilst Bexhill Town Centre is less than a mile away. The property is also ideally situated on a 99 bus route with stops on both sides close to the house. The property offers bright and spacious accommodation over two floors with all bedrooms and reception rooms facing south. The ground floor accommodation comprises; entrance hall, cloakroom/WC, dual aspect lounge with fireplace and access to the garden, dining room with bay window, family room/sun room also with access to the garden and a modern kitchen with side access and larder cupboard. To the first floor there are four good size bedrooms, family bath/shower room with WC and additional WC. Outside there is a good size frontage with plenty of off road parking, gated access which leads to TWO GARAGES and beautiful and extensive SOUTH FACING rear garden. EPC - D.
Accessed via oak front door, double glazed window to the side, ceiling coving, radiator, stairs rising to the first floor landing.
Double glazed frosted glass window to the front, low-level WC, corner wash hand basin with mixer tap, radiator, under-stairs shoe cupboard.
16' 6" x 11' 8" not including fireplace alcove (5.03m x 3.56m not including fireplace alcove) An extremely bright dual aspect room with double glazed window to the front and sliding doors to the rear with the latter providing access to the garden and also being of a southerly aspect, feature fireplace with bricks surround and tiled hearth, gas point and double glazed windows to either side, ceiling beams, radiator.
13' 6" into bay x 11' 1" (4.11m into bay x 3.38m) Double glazed bay window to the rear with a lovely outlook over the rear garden and benefiting from being of a southerly aspect, radiator.
12' 11" max x 10' 5" max (3.94m max x 3.17m max) A dual aspect room with double glazed windows to the front and side, UPVC door with double glazed frosted glass inserts to the side providing access to the front driveway, spotlights, a modern fitted kitchen comprising; a range of working surfaces with inset stainless steel sink and drainer unit with mixer tap, inset four ring gas hob with stainless steel extractor fan over, breakfast bar area with wine rack below, range of matching wall and base cupboards with fitted drawers, built-in eye-level electric double oven and grill, built-in dishwasher, larder cupboard with window and space for tall fridge/freezer and plumbing for washing machine, radiator.
Family Area: 10' 9" x 9' 11" (3.28m x 3.02m)
Sun Room: 12' 1" x 8' 3" (3.68m x 2.51m)
A spacious room with double glazed windows to the side and rear with a lovely outlook over the garden, double doors leading to the patio area, radiators.
Double glazed window to the front, large eaves style cupboard, airing cupboard housing hot water cylinder and shelving, radiator, access to loft space via hatch, further double glazed window to the side.
16' 7" x 11' 8" (5.05m x 3.56m) A dual aspect room with double glazed windows to the front and rear with the latter offering a pleasant outlook over the garden, ceiling clothing, a range of built-in wardrobes, radiator, large fully tiled shower cubicle.
14' 8" x 9' 10" (4.47m x 3.00m) A dual aspect room with double glazed windows to the front and rear with the latter overlooking the rear garden, built-in wardrobe, radiator, sink unit with mixer tap and cupboard under.
11' 6" x 11' 2" (3.51m x 3.40m) Double glazed window to the rear overlooking the garden, radiator, built-in wardrobe, sink unit with mixer tap and cupboard under.
10' 9" x 9' 9" (3.28m x 2.97m) Double glazed window to the rear overlooking the garden, built-in cupboard, radiator.
8' 0" x 7' 0" (2.44m x 2.13m) Double glazed frosted glass window to the front, a modern four piece suite comprising; panelled bath with mixer tap and handheld attachment, fully tiled walk-in shower cubicle with shower over, wash hand basin with mixer tap and drawers under, low-level WC, radiator.
Double glazed window to the side, low-level WC, radiator.
16' 7" x 10' 0" max (5.05m x 3.05m max) Accessed via up and over door, double doors to the rear leading to the garden, wall mounted fuse box and electric meter, space for extra kitchen appliances, power points and lighting.
16' 2" x 7' 11" (4.93m x 2.41m) Accessed via up and over doors to both the front and the rear.
To the front there is an extremely well maintained area of garden which is mainly laid to lawn with planted flower and shrub borders, extensive driveway providing off-road parking for multiple cars and leading to the gated access which in turn leads to the garages, security lighting.
One of the many beautiful features of this property is the extensive south facing garden.
Adjacent to the rear of of the property and accessed from the conservatory and the lounge there is a good size patio area ideal for outside entertaining, paved pathway leading around the garden, wooden pergola, timber framed storage shed with power and polycarbonate roof, outside lighting, the main area of garden is laid to lawn with two well planted areas with mature trees and bushes, the garden is enclosed with well pruned and mature hedging offering a good degree of seclusion.
