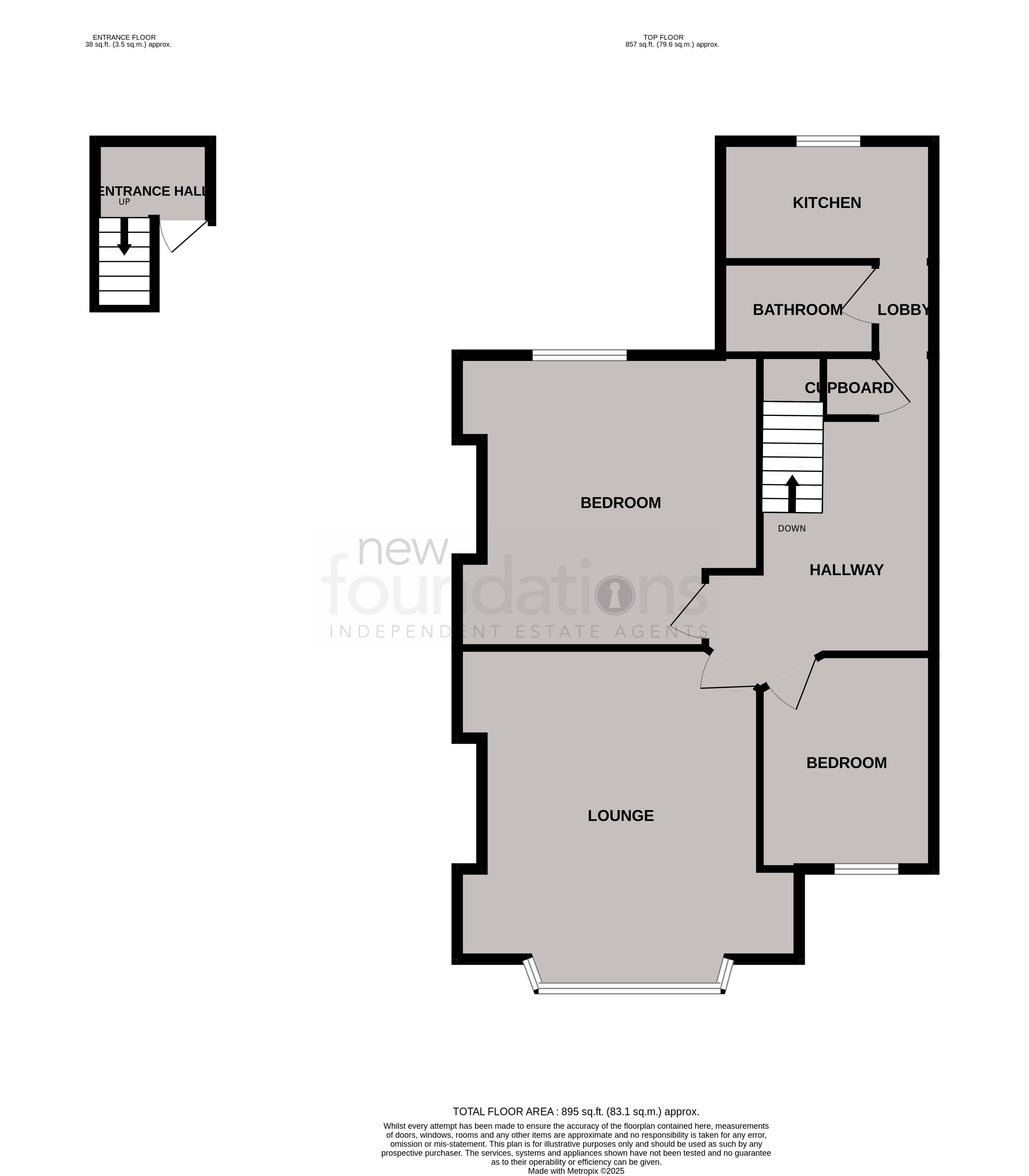2
1
A bright and spacious two bedroom top floor converted apartment situated on this sought after road with wonderful views across Egerton Park and within close proximity to the seafront & town centre. Accommodation comprises entrance hall, west facing bay fronted lounge/diner with views across Egerton Park, fitted kitchen, two bedrooms and a modern bathroom. There is also a single garage to the rear of the property. EPC - D
Accessed via communal front door, stairs rising to the top floor.
Accessed via private front door stairs rising to the second floor landing, radiator, access to loft space, entry phone handset, built-in airing cupboard housing hot water tank with shelving.
17' 5" into bay x 14' 5" (5.31m into bay x 4.39m) A bright and spacious room with double glazed bay window with stunning view across Egerton Park, ceiling coving, radiator, telephone point.
10' 3" x 6' 4" (3.12m x 1.93m) Double glazed window to the rear, fitted kitchen comprising a range of laminate working surfaces with stainless steel sink and drain unit and central mixer tap, tiled splashback, a range matching wall and base cupboards with glazed fronted display units, radiator, space for; cooker, fridge and washing machine, wall mounted gas fired boiler, radiator.
15' 11" x 15' 3" (4.85m x 4.65m) Double glazed windows overlooking the rear, ceiling coving, radiator.
11' 2" x 9' 1" (3.40m x 2.77m) Double glazed window to the front overlooking the park, radiator.
Fitted panelled bath with independent shower over, low level WC, pedestal wash hand basin, part tiled walls and radiator.
Located to the rear of the property with access road running from Wickham Avenue to Egerton Road.
We have been verbally advised of the following;
999 year lease from 1983
1/4 share of the buildings insurance cost
1/4 cost of maintenance on an as and when basis
