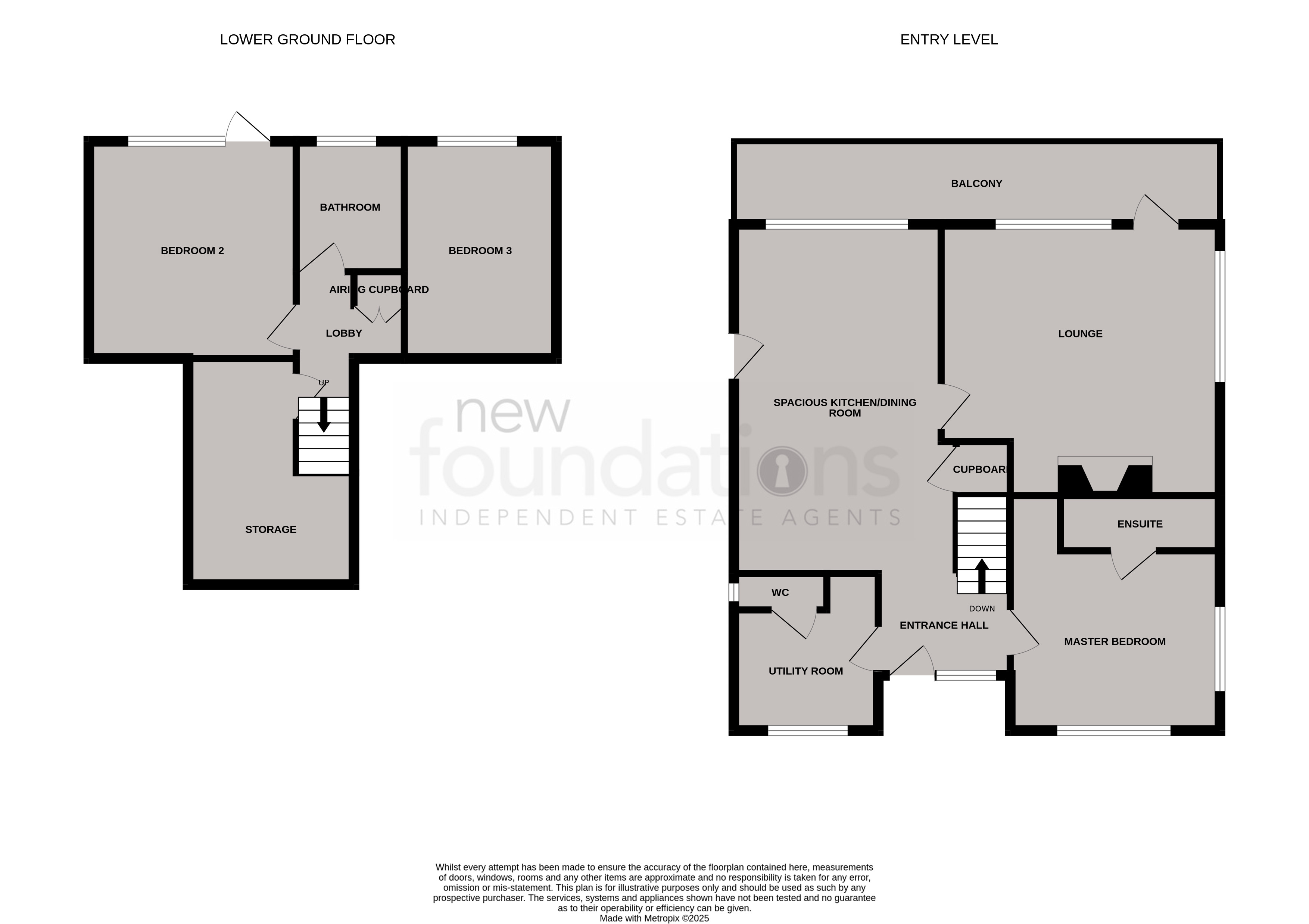3
2
A deceptively spacious split level three bedroom detached house situated in the popular 'Pebsham' area of Bexhill and within easy reach of the local shop and on the 98 bus route whilst Ravenside Retail Park, Bexhill 6th Form College & other local schools are all close by. The property is very well presented by the current vendors and offers bright accommodation over two floors. On the first floor there is an entrance area with door to a utility room with cloakroom/WC, the entrance is open plan to the spacious kitchen/dining area ideal for family entertaining, dual aspect lounge with access to a private balcony and master bedroom with en-suite shower room. On the lower ground floor there are two good size bedrooms with one having access to the garden, a modern re-fitted bathroom and a large storage cupboard. Outside there is a large driveway with off road parking for at least four cars and a SOUTH FACING rear garden with patio area beneath a pergola. EPC - E.
Accessed via UPVC door with double glazed frosted glass insert, further double glazed frosted glass window to the front, stairs to the lower ground floor level, radiator, open plan to;
8' 0" x 6' 8" (2.44m x 2.03m) Double glazed window to the front, inset spotlights, a range of modern fitted wall and base cupboards, a range of laminate working surfaces with inset butler sink, space for washing machine, tumble dryer and drinks fridge.
Double glazed frosted glass window to the side, low level WC, electric wall mounted heater.
19' 4" x 12' 4" max (5.89m x 3.76m max) A bright and spacious room with double glazed window to the rear with rooftop views and door to the side providing access to the garden, a modern fitted kitchen comprising; a range of laminate working surfaces with inset one and half bowl sink and drainer unit with mixer tap, central island with inset five ring gas hob and breakfast bar area, a range of matching wall and base cupboards with fitted drawers, built-in electric eye level double oven and grill, space for fridge/freezer, vertical radiator, ample space for dining table, storage cupboard.
15' 6" x 15' 1" max (4.72m x 4.60m max) Large double glazed window to the rear with rooftop views and door leading to the balcony which has a distant sea view, ceiling coving, feature fireplace, radiator.
11' 8" x 9' 9" plus small alcove (3.56m x 2.97m plus small alcove) A bright dual aspect room with double glazed windows to the front and side, ceiling coving, radiator.
A modern suite comprising; walk-in shower cubicle, low level WC with concealed cistern, wash hand basin with cupboard under, heated towel rail.
Ceiling coving, airing cupboard with shelving, large storage cupboard spanning underneath the entrance hall.
12' 1" x 11' 6" (3.68m x 3.51m) Double glazed window and door to the rear with the latter leading to the garden, ceiling coving, radiator.
12' 1" x 8' 5" (3.68m x 2.57m) Double glazed window to the rear, ceiling coving, radiator.
7' 3" x 6' 0" (2.21m x 1.83m) Double glazed frosted glass window to the rear, a modern and updated three piece suite comprising; p-shaped bath with chrome mixer tap, handheld attachment and shower over, low level WC, wash hand basin with mixer tap and cupboard under, tiling and aqua boarding.
The front of the property benefits from a large driveway for at least four cars, area of lawn with stone border, gated access to both sides.
The rear garden benefits from being of a southerly aspect, adjacent to the rear there is paved area which extends the full width of the property and continues to a large entertaining area set beneath a wooden pergola, large timber framed shed with power and lighting, area laid to lawn with border, gated access to both sides, water tap.
